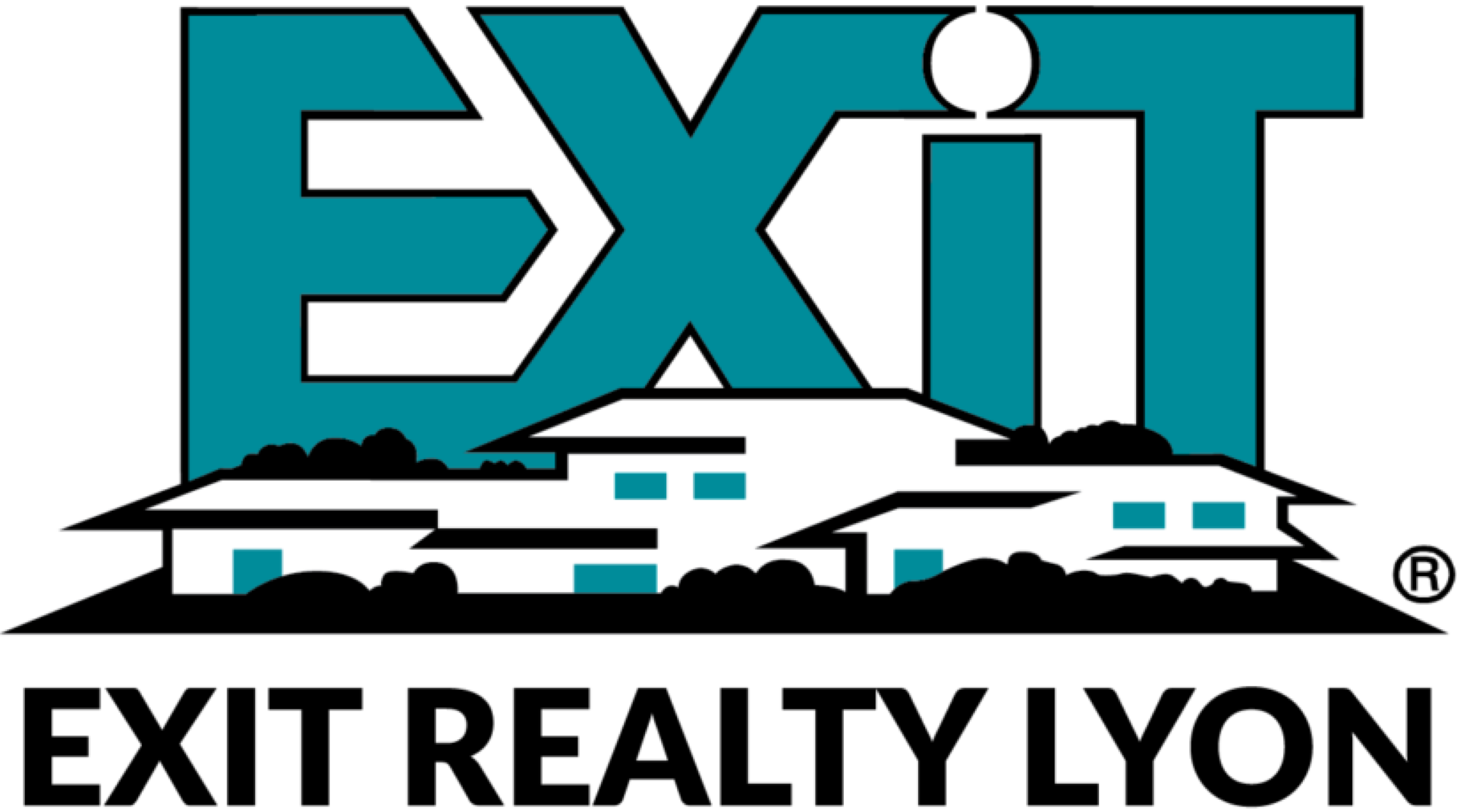23615 TRAVIS STOCK Street #71
Foley, AL 36535
$556,467
Beds: 4
Baths: 3 | 1
Sq. Ft.: 2,690
Type: House
Listing #361196
Your dream home is waiting for you at Primland! This peaceful community is situated just off County Road 12 near Graham Creek Nature Preserve and minutes from the pristine beaches, exquisite restaurants, and fabulous entertainment! The beautiful Elm plan is extremely open with covered front and back porches, and a spacious 2 car garage. As you enter through the 8 ft. Mahogany stained front door, you'll see the large formal dining space, which opens to the nicely sized family room with high ceilings and gas log fireplace. You will love the kitchen which includes a large island overlooking the family room, white painted cabinets, a white single basin farm sink, upgraded Whirlpool stainless appliances, high end granite counters, a gas cooktop, wall oven, built-in microwave and a fabulous pantry with wood shelving. Soaring ceiling heights, charming light fixtures, cased windows and doors, and that cozy gas log fireplace give a warm and inviting feel to this home. The massive primary bedroom, located at the rear of the home, features a trey ceiling, LED lighting and a charming ceiling fan. The primary bath has a double vanity, granite counters, a magnificent tile shower with frameless glass door and a huge walk-in closet. Mohawk Revwood flooring will be in all the main areas including the primary bedroom, tile in laundry room and baths, and carpet in secondary bedrooms only. The home comes with a 1 one year termite bond, builder warranties, and will be Gold Fortified, which may save you on homeowner's insurance. This is a TRULAND floor plan under construction with an approximate completion of July 2024. NOTE: Main photo is a rendering of the Elm plan, not of the actual home under construction.
Property Features
County: Baldwin
MLS Area: Foley 2
Subdivision: Primland
Directions: From Highway 59 and County Road 12 in Foley, go East on CR12, cross the Foley Beach Express, go about 1 mile to the 3-way stop at CR12 and Wolf Bay Dr., turn right on Wolf Bay Dr, follow along as the road curves to the left. About a half mile down, turn into Primland on Primland Dr., turn right on second Calverton St. right on Travis Stock St., and lot 71 will be on the left. MODEL HOME AT 8708 BRONZE LN AT THE FRONT ENTRANCE TO PRIMLAND.
Full Baths: 3
1/2 Baths: 1
Dining Room Description: Breakfast Area-Kitchen, Separate Dining Room
Fireplace Description: Family Room, Gas Log
Heat/Cooling: Heat Pump
Floors: Carpet, Tile, Other Floors-See Remarks
Appliances: Dishwasher, Disposal, Microwave, Other, Cooktop, ENERGY STAR Qualified Appliances, Tankless Water Heater
Master on Main: Yes
Style: Craftsman
Is New Construction: Yes
Construction/Foundation: Brick, Concrete Board, Wood Frame, Fortified-Gold
Roof: Dimensional, Ridge Vent
Utilities: Natural Gas Connected, Underground Utilities, Water Heater-Tankless, Riviera Utilities, Cable Connected
Parking Description: Attached, Double Garage, Automatic Garage Door
Has a Pool: Yes
Lot Description: Less than 1 acre
Zoning: Single Family Residence
Waterfront Description: No Waterfront
Unit View: Southern View
Elementary School: Florence B Mathis
Middle School: Foley Middle
High School: Foley High
Property Type: SFR
Property SubType: Craftsman
Year Built: 2024
Status: Active
Fees Include: Association Management, Common Area Insurance, Maintenance Grounds, Recreational Facilities, Pool
HOA Fee: $1,000
HOA Frequency: Annually
Pets: More Than 2 Pets Allowed
Amenities: Pool - Outdoor, Tennis Court(s)
$ per month
Year Fixed. % Interest Rate.
| Principal + Interest: | $ |
| Monthly Tax: | $ |
| Monthly Insurance: | $ |
Listing Courtesy of DHI Realty of Alabama, LLC 251-621-9621

© 2024 Baldwin County Association of REALTORS®. All rights reserved.
The data relating to real estate on this website comes in part from the Internet Data Exchange (IDX) program of the Baldwin County Association of REALTORS®. IDX information is provided exclusively for consumers' personal, non-commercial use, and may not be used for any purpose other than to identify prospective properties consumers may be interested in purchasing. All data is deemed reliable but is not guaranteed accurate.
Baldwin County data last updated at April 27, 2024 5:14 AM CT
Real Estate IDX Powered by iHomefinder

