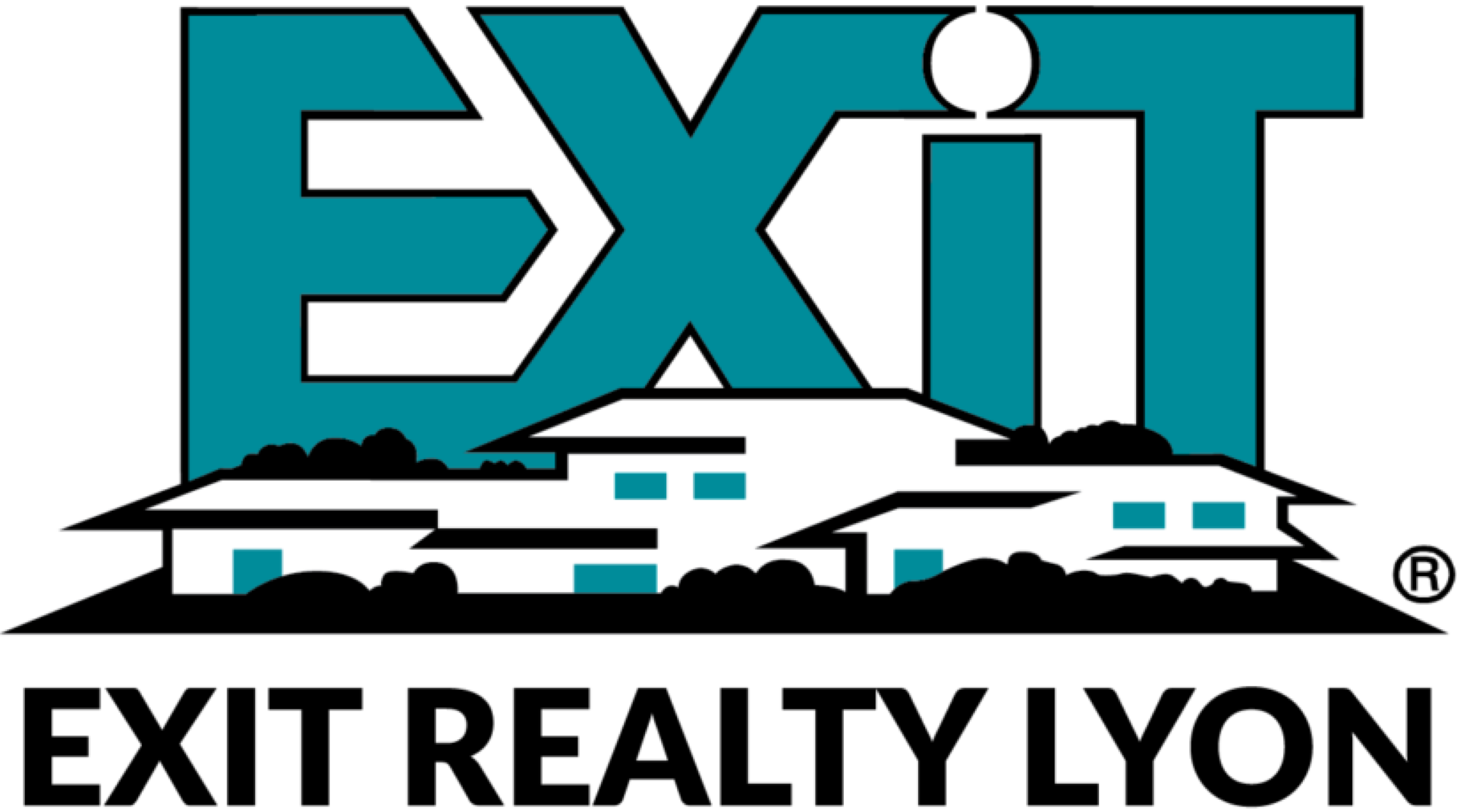1076 Ruisseau Drive
Foley, AL 36535
$344,191
Beds: 3
Baths: 3
Sq. Ft.: 2,261
Type: House
Listing #358289
Welcome home to this GOLD FORTIFIED Carlton plan! The Carlton features 3 bedrooms and 3 baths with 2261 sq ft. Upon walking in the foyer you have a formal living room to the right and a bedroom, bathroom and hall closet to the left. The foyer leads you to a large combined great room and dining room. The kitchen features granite countertops and stainless steel appliances. The Carlton features a very spacious primary bedroom and bath. The bath features a dual vanity with granite countertops, tiled walk in shower, linen closet, separate water closet and big walk in closet. This home comes with a covered back porch and is the perfect set up to entertain your friends and family. Come see it for yourself!
Property Features
County: Baldwin
MLS Area: Foley 1
Subdivision: Ledgewick
Directions: South on 59 left on Peachtree Ledgewick is at the end of Peachtree on the right North on 59 right on Peachtree
Full Baths: 3
Heat/Cooling: Heat Pump
Floors: Carpet, Vinyl
Appliances: Dishwasher, Disposal, Microwave, Electric Range, ENERGY STAR Qualified Appliances
Master on Main: Yes
Style: Craftsman
Stories: 1
Is New Construction: Yes
Construction/Foundation: Brick, Vinyl Siding, Wood Frame
Roof: Composition, Dimensional
Utilities: Cable Available, Natural Gas Connected, Underground Utilities, Riviera Utilities, Cable Connected
Parking Description: Double Garage, Automatic Garage Door
Lot Description: Less than 1 acre, Interior Lot, Subdivision
Number of Lots: 1
Lot Size in Acres: 0.22
Zoning: Single Family Residence
Waterfront Description: No Waterfront
Unit View: None/Not Applicable
Is One Story: Yes
Elementary School: Foley Elementary, Foley Intermediate
Middle School: Foley Middle
High School: Foley High
Property Type: SFR
Property SubType: Craftsman
Year Built: 2024
Status: Active
Fees Include: Association Management, Common Area Insurance, Maintenance Grounds, Reserve Funds
HOA Fee: $250
HOA Frequency: Annually
Pets: Allowed, More Than 2 Pets Allowed
$ per month
Year Fixed. % Interest Rate.
| Principal + Interest: | $ |
| Monthly Tax: | $ |
| Monthly Insurance: | $ |
Listing Courtesy of Holiday Builders of the Gulf C 321-610-5940

© 2024 Baldwin County Association of REALTORS®. All rights reserved.
The data relating to real estate on this website comes in part from the Internet Data Exchange (IDX) program of the Baldwin County Association of REALTORS®. IDX information is provided exclusively for consumers' personal, non-commercial use, and may not be used for any purpose other than to identify prospective properties consumers may be interested in purchasing. All data is deemed reliable but is not guaranteed accurate.
Baldwin County data last updated at April 27, 2024 5:14 AM CT
Real Estate IDX Powered by iHomefinder

