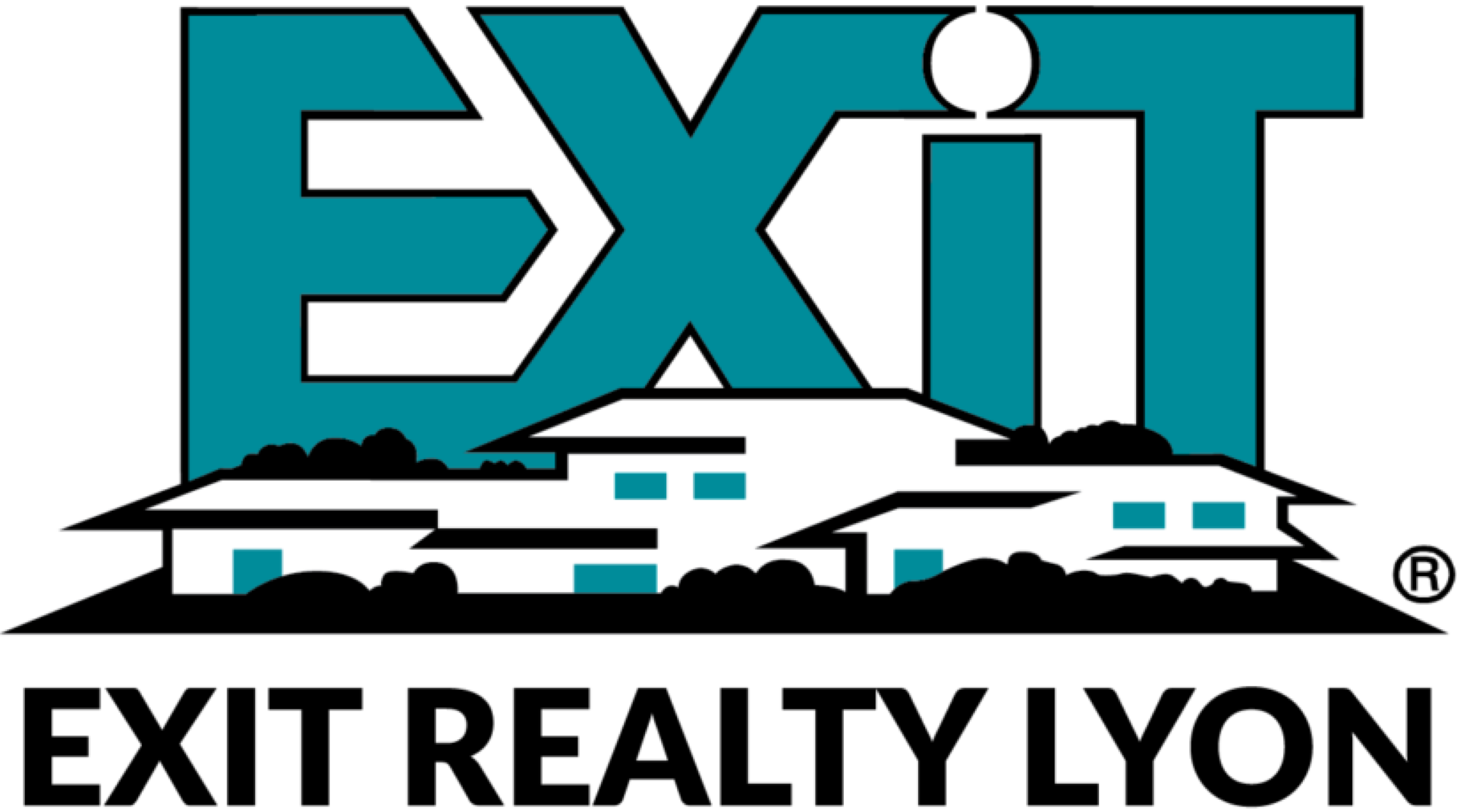9515 Cobham Park Drive
Daphne, AL 36526
$399,000
Beds: 4
Baths: 2
Sq. Ft.: 2,313
Type: House

Listing #381601
Back on the market through no faut of the Seller, pending release of sale. WELCOME TO THIS IMMACULATE GOLD FORTIFIED HOME 4 bedroom 2 bath HOME IN OLDFIELD in Daphne, AL. As you walk in you are greeted by spectacular hardwood flooring and and open concept home with a beautiful triple trey ceiling in the family room. On your right hand side there is a the 4th room, which could be used as an office or 4th bedroom, with a bay window. The primary bedroom has a sitting area which opens to the back porch. It features a spacious formal dining room with graceful arches. Enjoy the gourmet kitchen with 5 burner gas stove, granite countertops, and a beautiful tumbled stone backsplash. Enjoy morning coffee in the screened porch that opens directly from the primary bedroom and the family room onto the large backyard. If you covet a bit of privacy this split concept is definitely for you! This home is part of the Phase 1 neighborhood, which includes the Pool. All information and measurements to be confirmed by buyer and/or buyer's agent. Buyer to verify all information during due diligence.
Property Features
County: Baldwin
MLS Area: Daphne 1
Subdivision: Oldfield
Directions: From County Rd 64 and US Hwy 181 go south 2 miles to OldField, turn right onto Camberwell. Turn Left on Weatherbee. Turn right on Cobham Park. Home will be on the right hand side.
Full Baths: 2
Dining Room Description: Breakfast Area-Kitchen, Separate Dining Room
Fireplace Description: Gas Log
Heat/Cooling: Electric
Floors: Carpet, Tile, Wood
Appliances: Dishwasher, Disposal, Microwave, Gas Range, Refrigerator w/Ice Maker
Master on Main: Yes
Style: Craftsman
Stories: 1
Construction/Foundation: Brick, Vinyl Siding, Wood Frame, Fortified-Gold
Roof: Composition, Ridge Vent
Utilities: Daphne Utilities, Fairhope Utilities, Riviera Utilities
Parking Description: Attached, Double Garage, Automatic Garage Door
Has a Pool: Yes
Lot Description: Less than 1 acre, Level, Few Trees, Subdivision
Lot Size in Acres: 0.276
Zoning: Single Family Residence
Waterfront Description: No Waterfront
Unit View: Northern View
Is One Story: Yes
Elementary School: Belforest Elementary School
Middle School: Daphne Middle
High School: Daphne High
Property Type: SFR
Property SubType: Craftsman
Year Built: 2014
Status: Active
Fees Include: Association Management, Common Area Insurance, Pool
HOA Frequency: Annually
Pets: More Than 2 Pets Allowed
Amenities: Pool - Outdoor
$ per month
Year Fixed. % Interest Rate.
| Principal + Interest: | $ |
| Monthly Tax: | $ |
| Monthly Insurance: | $ |
Listing Courtesy of EXIT Realty Lyon & Assoc.Fhope 251-929-4545

© 2025 Baldwin County Association of REALTORS®. All rights reserved.
The data relating to real estate on this website comes in part from the Internet Data Exchange (IDX) program of the Baldwin County Association of REALTORS®. IDX information is provided exclusively for consumers' personal, non-commercial use, and may not be used for any purpose other than to identify prospective properties consumers may be interested in purchasing. All data is deemed reliable but is not guaranteed accurate.
Baldwin County data last updated at August 18, 2025, 7:39 PM CT
Real Estate IDX Powered by iHomefinder

