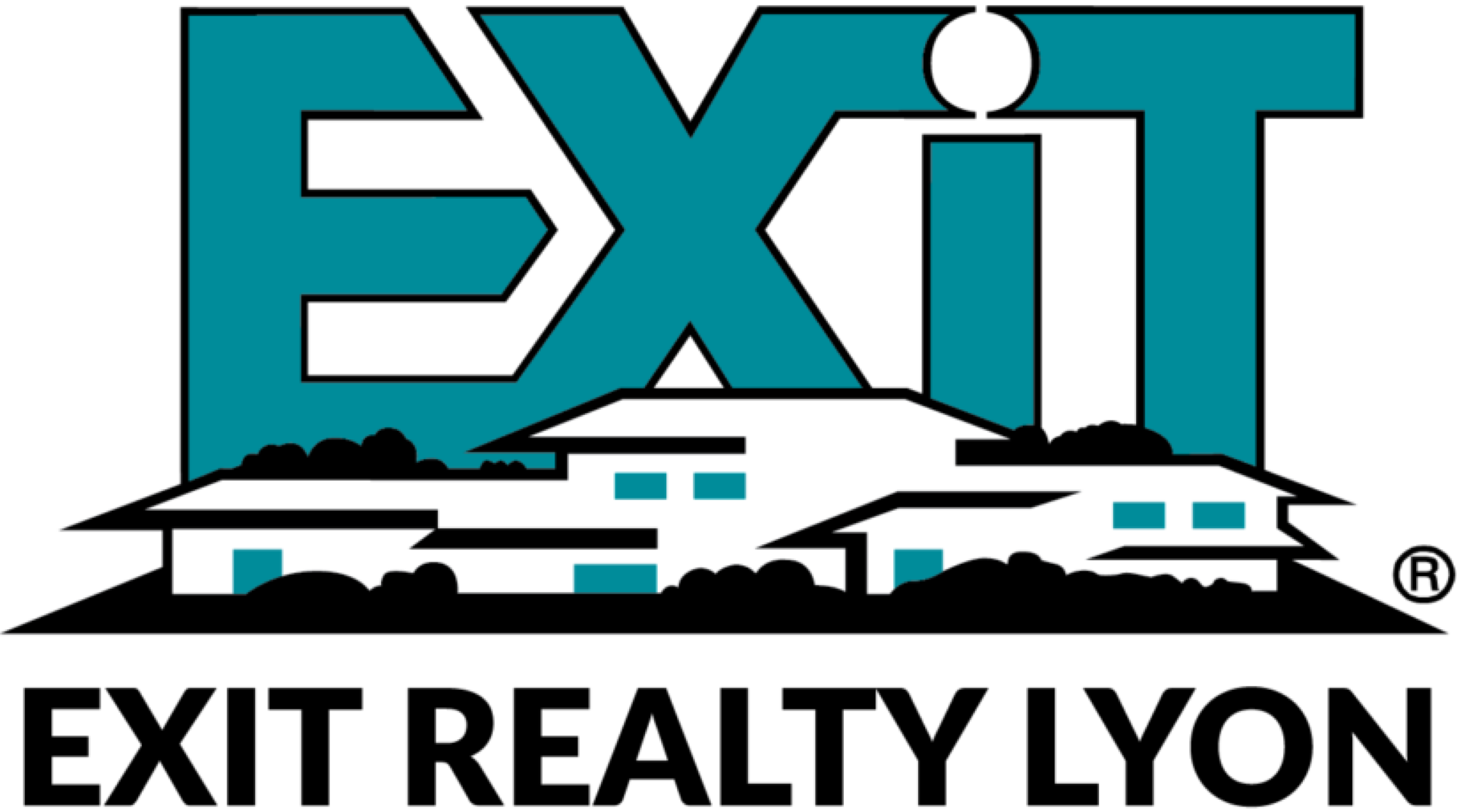7146 Stillwater Boulevard
Spanish Fort, AL 36527
$879,900
Beds: 4
Baths: 3 | 1
Sq. Ft.: 4,289
Type: House
Listing #378847
Welcome to this well-maintained custom house in prestigious Spanish Fort's Stillwater subdivision. This 4 bedroom, 3.5 bathroom home boasts 4289 SQ FT and includes an office, bonus room, and much more! Tall ceilings, wood floors. Large kitchen with plenty of granite counter space, stained wood cabinets, painted wood island, gas cooktop, 2 ovens, microwave, refrigerator, dishwasher, pantry and more. Open concept kitchen, breakfast area and keeping room. Separate, oversized dining room. Both keeping and living rooms have gas fireplaces with gas logs. Primary bedroom suite offers 2 walk-in closets, jetted tub, separate shower, oversized vanity with 2 sinks, separate toilet. Office features coffered ceilings. Upstairs has 3 carpeted (1 yr old) guest bedrooms, 2 bathrooms (jack-n-jill) and spacious bonus room (could be 5th bedroom). Surround sound with central stereo and wired speakers (keeping, porch, primary bath, office, bonus). Loads of storage. Wooden shelves. Laundry room features cabinets, utility sink, washer & dryer (2 yrs old). Enjoy the beautiful outdoors while relaxing on the screened porch which leads to patio for fire pit. Gas line for grill and outdoor kitchen. Partially fenced backyard with woodland walking path and landscape lighting. Fruit trees include satsuma & kumquat. Flight-path for annual hummingbird migration. Oversized 3.5 car garage (22'x36' nearly 800 SQFT w/15' ceilings). Fortified roof with GAF Timberline HDZ Architectural shingles (2020). HVAC (2020). Water heaters (2021). Built by Joe Vinson Builders. Enjoy the HOA which includes serene community lakes, clubhouse, swimming pool, tennis courts, playground, fishing dock and more. Buyer to verify all information during due diligence. All information deemed reliable and accurate.
Property Features
County: Baldwin
MLS Area: Spanish Fort
Subdivision: Stillwater
Directions: From HWY 31, turn onto HWY 225. In ~4 miles, turn right into Stillwater neighborhood on Stillwater Blvd. House is second house on right.
Full Baths: 3
1/2 Baths: 1
Dining Room Description: Breakfast Area-Kitchen, Separate Dining Room
Fireplace Description: Den, Gas Log, Living Room
Heat/Cooling: Central
Floors: Carpet, Tile, Wood
Appliances: Dishwasher, Disposal, Dryer, Microwave, Washer, Cooktop
Master on Main: Yes
Style: Traditional
Construction/Foundation: Brick, Hardboard, Wood Frame
Roof: See Remarks, Fortified Roof
Utilities: Underground Utilities, North Baldwin Utilities
Parking Description: Attached, Golf Cart Garage, Three Car Garage, Automatic Garage Door
Has a Pool: Yes
Lot Description: Less than 1 acre, Irregular Lot, Rolling Slope, Few Trees, Subdivision
Number of Lots: 1
Lot Size in Acres: 0.653
Zoning: Single Family Residence
Waterfront Description: No Waterfront
Unit View: Northern View
Elementary School: Spanish Fort Elementary
Middle School: Spanish Fort Middle
High School: Spanish Fort High
Property Type: SFR
Property SubType: Traditional
Year Built: 2004
Status: Active
Fees Include: Association Management, Common Area Insurance, Maintenance Grounds, Recreational Facilities, Taxes-Common Area, Clubhouse, Pool
HOA Fee: $1,050
HOA Frequency: Annually
Pets: Allowed
Amenities: Clubhouse, Fishing, Pool - Outdoor, Tennis Court(s), Playground
$ per month
Year Fixed. % Interest Rate.
| Principal + Interest: | $ |
| Monthly Tax: | $ |
| Monthly Insurance: | $ |
Listing Courtesy of EXIT Realty Lyon & Assoc.Fhope 251-929-4545

© 2025 Baldwin County Association of REALTORS®. All rights reserved.
The data relating to real estate on this website comes in part from the Internet Data Exchange (IDX) program of the Baldwin County Association of REALTORS®. IDX information is provided exclusively for consumers' personal, non-commercial use, and may not be used for any purpose other than to identify prospective properties consumers may be interested in purchasing. All data is deemed reliable but is not guaranteed accurate.
Baldwin County data last updated at May 12, 2025, 1:37 PM CT
Real Estate IDX Powered by iHomefinder

