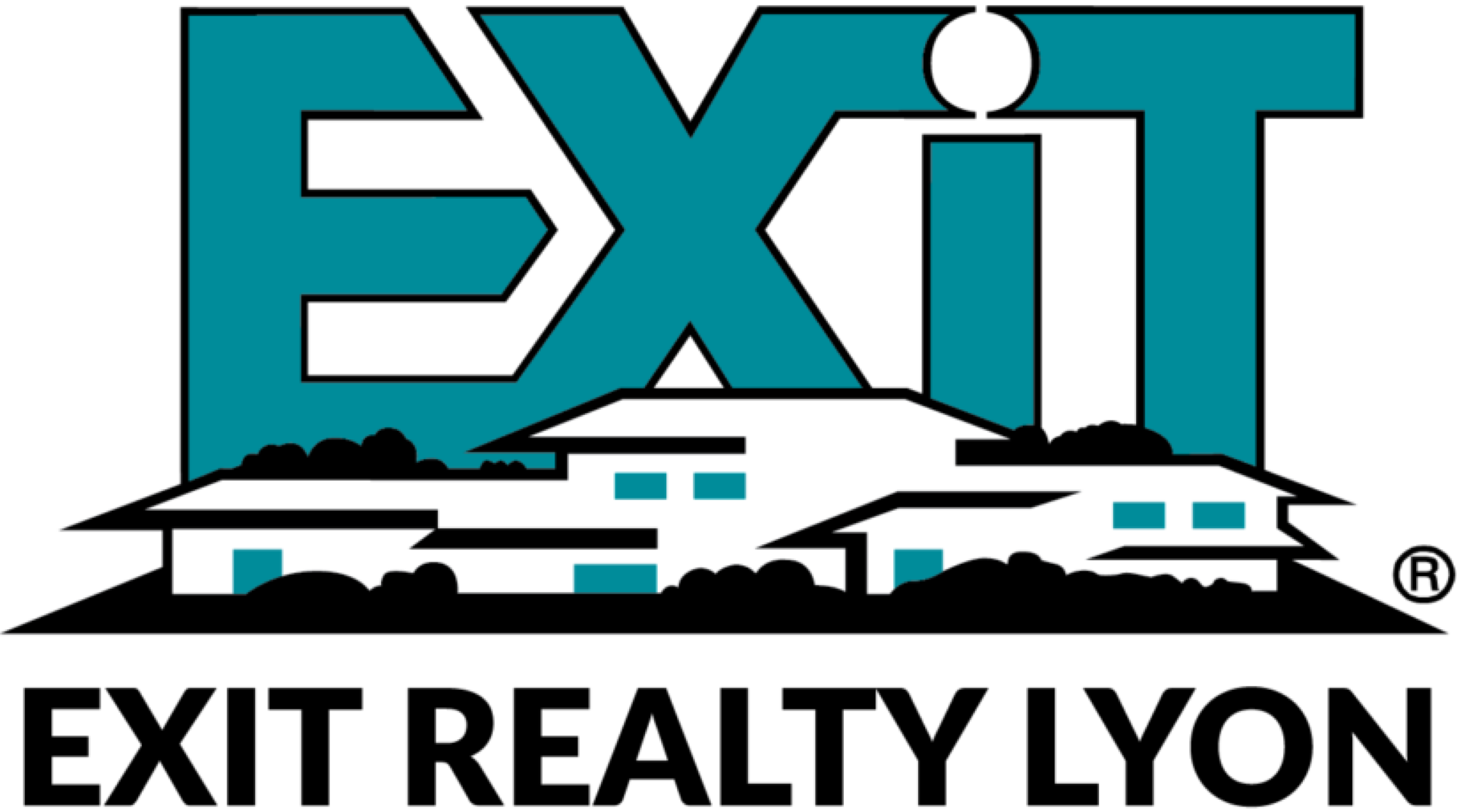604 E Skyline Drive
Mobile, AL 36609
$260,000
Beds: 4
Baths: 2
Sq. Ft.: 1,893
Type: House
Listing #370280
Welcome to Mobile's Azalea Heights neighborhood located in a central location near restaurants and shopping. This updated 4 bedroom 2 bath single story home is a must see! Large flat lot with lots of mature trees. White marble counters, white cabinets, luxury vinyl plank flooring and lots of natural light. Wood burning gas fireplace in living room. Flex space off of kitchen which would be a home office, large butler's pantry, playroom, etc. Primary bedroom boasts 3 closets and a private entrance. Hall bathroom with tub/shower combo services the other 3 guest bedrooms. Covered back patio. Large concrete pad ready for a shed or man cave in rear of property. Partially fenced backyard. HVAC heat is gas. Electric water heater 2024. Buyer to verify all information during due diligence. All information deemed reliable and accurate.
Property Features
County: Mobile
MLS Area: Mobile County
Subdivision: Azalea Heights
Directions: From Airport Boulevard, turn left on Azalea Road. Turn right on on Skyline Drive. Turn left on Skyline Drive East and house will be on your right.
Full Baths: 2
Dining Room Description: Dining/Kitchen Combo
Fireplace Description: Living Room, Wood Burning
Floors: Tile, Luxury Vinyl Plank
Appliances: Dishwasher, Microwave, Electric Range, Refrigerator
Master on Main: Yes
Stories: 1
Construction/Foundation: Brick, Vinyl Siding
Roof: Composition, Dimensional
Utilities: Natural Gas Connected
Parking Description: None
Lot Description: Less than 1 acre, Level, Few Trees, Subdivision
Number of Lots: 1
Lot Size in Acres: 0.336
Zoning: Single Family Residence
Waterfront Description: No Waterfront
Unit View: Eastern View
Is One Story: Yes
Elementary School: Elizabeth Fonde
Middle School: Chastang-Fournier
High School: WP Davidson
Property Type: SFR
Property SubType: Single Story
Year Built: 1977
Status: Active
Fees Include: Association Management
Pets: More Than 2 Pets Allowed
Amenities: None
$ per month
Year Fixed. % Interest Rate.
| Principal + Interest: | $ |
| Monthly Tax: | $ |
| Monthly Insurance: | $ |
Listing Courtesy of EXIT Realty Lyon & Assoc.Fhope 251-929-4545

© 2025 Baldwin County Association of REALTORS®. All rights reserved.
The data relating to real estate on this website comes in part from the Internet Data Exchange (IDX) program of the Baldwin County Association of REALTORS®. IDX information is provided exclusively for consumers' personal, non-commercial use, and may not be used for any purpose other than to identify prospective properties consumers may be interested in purchasing. All data is deemed reliable but is not guaranteed accurate.
Baldwin County data last updated at April 29, 2025, 7:43 PM CT
Real Estate IDX Powered by iHomefinder

