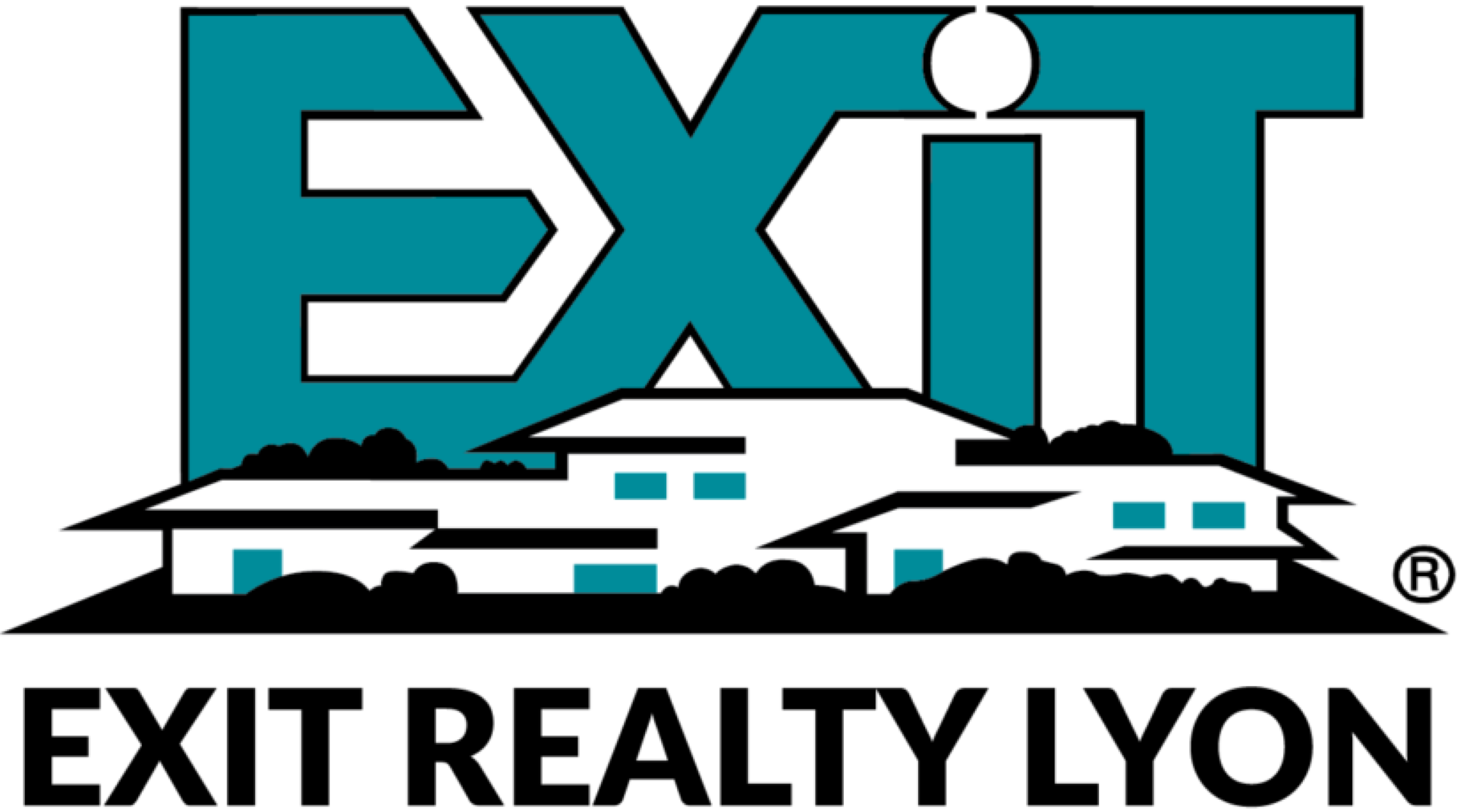33143 Boardwalk Drive
Spanish Fort, AL 36527
$1,150,000
Beds: 5
Baths: 6
Sq. Ft.: 4,950
Type: House
Listing #379309
Beautiful lake front custom brick home in Stillwater neighborhood with wood detail throughout. With 4950 SQ FT this home offers 5 bedrooms and 6 bathrooms. Brazilian cherry wood floors (with plywood underneath) throughout, tall ceilings, split bedroom plan. 150 year old brick. Open concept Living, Kitchen and Breakfast room. Kitchen has loads of wood cabinets, granite counters, stainless appliances to include a wood panel refrigerator and freezer, 2 dishwasher drawers, 2 sinks, ice maker (2023), pantry. Living room boasts wet bar with mini refrigerator, built-ins, gas fireplace, surround sound, glass door sliders opening to back porch. Separate Dining Room for entertaining. Primary bedroom and 1 guest bedroom on main level. Primary suite has walk-in closets, separate office, heated bathroom tiled floors, jacuzzi tub, double vanities, separate steam shower, separate water closet. 3 bedrooms upstairs with en suite bathrooms as well as an oversized bonus room. Bonus room has tongue and groove beaded board wainscoting, wet bar, and theater chairs that convey. Central vacuum. 2 sound systems with speakers. Sparkling Gunite saltwater pool (25K gallon) with diving board & hot tub. Full bathroom for easy pool access. Fishing pier on lake. Mosquito misting system (2025). Gutters. Irrigation system. Fountain in front yard conveys. Fenced around pool. Covered back patio with outdoor kitchen and fireplace that overlooks pool and lake. 3 car garage with front parking pad. 2 water heaters (1 gas, 1 electric). 3 HVACs. Alarm system. Drapes convey. Neighborhood amenities include stocked lake, swimming pool, playground, tennis courts, fishing dock, gazebo and more. All information deemed reliable and accurate. Buyer to verify all information during due diligence.
Property Features
County: Baldwin
MLS Area: Spanish Fort
Subdivision: Stillwater
Directions: From 31, take 225. Turn right into Stillwater on Stillwater Blvd. Turn left on Boardwalk Drive. Follow around and house will be on your left.
Full Baths: 6
Dining Room Description: Breakfast Area-Kitchen, Separate Dining Room
Fireplace Description: Gas Log, Living Room, Outside, Wood Burning, Gas
Heat/Cooling: Electric, Central
Floors: Tile, Wood
Appliances: Dishwasher, Disposal, Ice Maker, Microwave, Electric Range, Refrigerator, Cooktop, Gas Water Heater
Style: Traditional
Construction/Foundation: Brick, Wood Frame
Roof: See Remarks
Utilities: Natural Gas Connected, Underground Utilities, North Baldwin Utilities
Parking Description: Attached, Three Car Garage, Automatic Garage Door
Has a Pool: Yes
Lot Description: Less than 1 acre, Irregular Lot, Rolling Slope, Waterfront, Subdivision
Number of Lots: 1
Lot Size in Acres: 0.4
Zoning: Single Family Residence
Waterfront Description: Lake Front
Has Waterfront: Yes
Unit View: Direct Lake Front, Southern View
Elementary School: Spanish Fort Elementary
Middle School: Spanish Fort Middle
High School: Spanish Fort High
Property Type: SFR
Property SubType: Traditional
Year Built: 2007
Status: Active
Fees Include: Association Management, Common Area Insurance, Maintenance Grounds, Recreational Facilities, Taxes-Common Area, Pool
HOA Fee: $1,150
HOA Frequency: Annually
Pets: Allowed, More Than 2 Pets Allowed
Amenities: Fishing, Gazebo, Pool - Outdoor, Tennis Court(s), Playground
$ per month
Year Fixed. % Interest Rate.
| Principal + Interest: | $ |
| Monthly Tax: | $ |
| Monthly Insurance: | $ |
Listing Courtesy of EXIT Realty Lyon & Assoc.Fhope 251-929-4545

© 2025 Baldwin County Association of REALTORS®. All rights reserved.
The data relating to real estate on this website comes in part from the Internet Data Exchange (IDX) program of the Baldwin County Association of REALTORS®. IDX information is provided exclusively for consumers' personal, non-commercial use, and may not be used for any purpose other than to identify prospective properties consumers may be interested in purchasing. All data is deemed reliable but is not guaranteed accurate.
Baldwin County data last updated at May 16, 2025, 7:57 PM CT
Real Estate IDX Powered by iHomefinder

