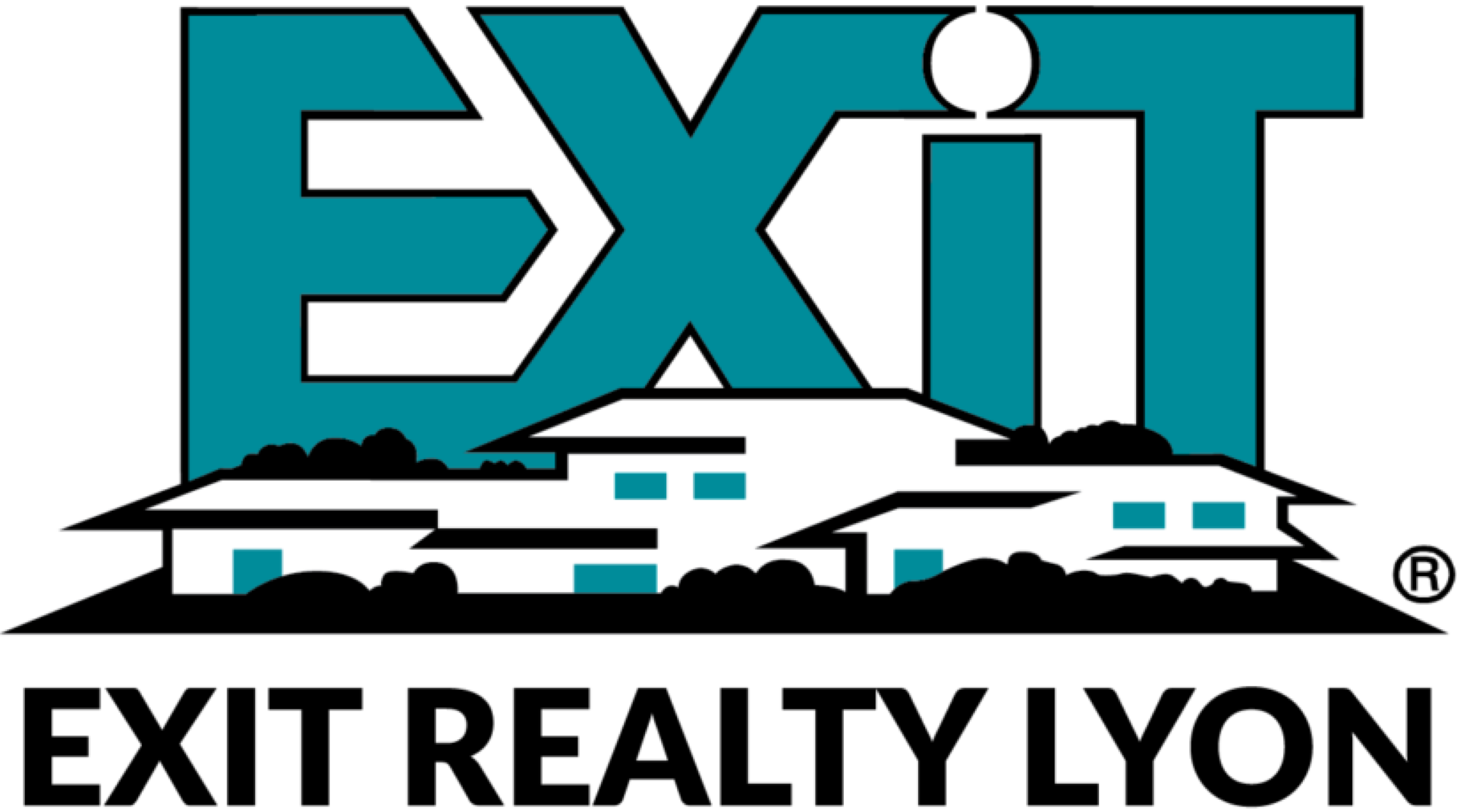261 Fennec Street
Fairhope, AL 36532
$649,900
Beds: 4
Baths: 3
Sq. Ft.: 2,772
Type: House
Listing #377297
Looking for a Pool? You found your personal oasis: a Gunite chlorinated pool with a UV filter, surrounded by beautiful brick pavers, perfect for entertaining or relaxing on warm summer days. Welcome to your dream home in the sought after Fox Hollow community just minutes to downtown Fairhope! Nestled on a serene cul-de-sac, this stunning 4 bed / 3 bath, 2-story split bedroom Arlington plan: built in 2020 by Truland Homes offers the perfect blend of modern living and natural beauty. The heart of the home boasts a chef's kitchen equipped with Samsung stainless steel appliances, including a 5-burner gas cooktop, wall oven, microwave, and dishwasher. Continuous wood flooring flows seamlessly through the foyer, dining room, family room, kitchen, breakfast room, main hall, and primary bedroom, adding warmth and elegance to every space while the secondary bedrooms feature carpet. Cozy up by the inviting gas log fireplace with mantle in the family room, creating a perfect ambiance for gatherings. Retreat to the expansive primary suite, where you'll find a luxurious soaking tub, dual vanities with granite countertops, a separate ceramic tile shower, and a generous walk-in closet?ideal for all your storage needs. Home is Gold Fortified with v-groove wood ceilings on the front and back patio. With easy access to shopping, schools, restaurants, and medical facilities, this home combines convenience with tranquility. Don't miss your chance to own this exceptional property in Fox Hollow?schedule your showing today! Buyer to verify all information during due diligence.
Property Features
County: Baldwin
MLS Area: Fairhope 7
Subdivision: Fox Hollow
Directions: From I-10: take exit 35 to 98 south for 10 miles to Fairhope; turn left on Morphy Ave.; go approximately 1.25 miles, through the stop sign at County Rd. 13. Fox Hollow Subdivision will be on the right a half-mile up. Turn right on Hollow Haven Street, Right on Fennec, house is on the right in the cul-de-sac.
Full Baths: 3
Dining Room Description: Breakfast Room, Separate Dining Room
Fireplace Description: Gas Log, Living Room
Heat/Cooling: Central, Heat Pump
Floors: Carpet, Tile, Wood
Appliances: Dishwasher, Disposal, Microwave, Cooktop, Tankless Water Heater
Master on Main: Yes
Style: Craftsman
Construction/Foundation: Brick, Concrete Board, Vinyl Siding, Wood Frame, Fortified-Gold
Roof: Composition, Dimensional, Ridge Vent
Utilities: Natural Gas Connected, Water Heater-Tankless, Fairhope Utilities, Riviera Utilities
Parking Description: Attached, Double Garage, Side Entrance, Automatic Garage Door
Has a Pool: Yes
Lot Description: Less than 1 acre, Subdivision
Waterfront Description: No Waterfront
Unit View: None/Not Applicable
Elementary School: Fairhope East Elementary
Middle School: Fairhope Middle
High School: Fairhope High
Property Type: SFR
Property SubType: Craftsman
Year Built: 2020
Status: Active
Fees Include: Association Management, Common Area Insurance, Maintenance Grounds
HOA Fee: $650
HOA Frequency: Annually
Pets: Allowed
Amenities: None
$ per month
Year Fixed. % Interest Rate.
| Principal + Interest: | $ |
| Monthly Tax: | $ |
| Monthly Insurance: | $ |
Listing Courtesy of EXIT Realty Lyon & Assoc.Fhope 251-929-4545

© 2025 Baldwin County Association of REALTORS®. All rights reserved.
The data relating to real estate on this website comes in part from the Internet Data Exchange (IDX) program of the Baldwin County Association of REALTORS®. IDX information is provided exclusively for consumers' personal, non-commercial use, and may not be used for any purpose other than to identify prospective properties consumers may be interested in purchasing. All data is deemed reliable but is not guaranteed accurate.
Baldwin County data last updated at April 29, 2025, 7:28 AM CT
Real Estate IDX Powered by iHomefinder

