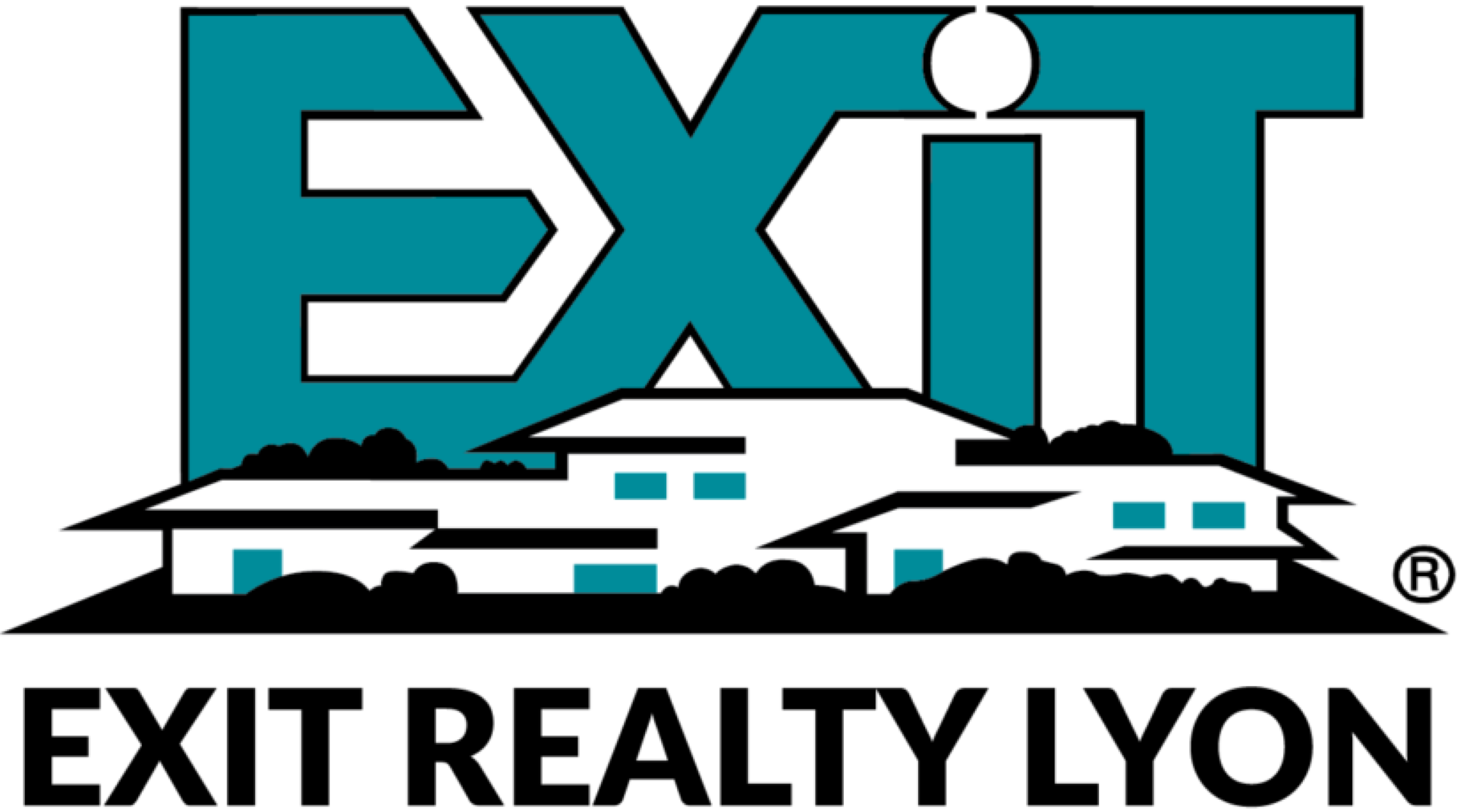24021 Weatherbee Park Drive
Daphne, AL 36526
$510,000
Beds: 5
Baths: 3
Sq. Ft.: 3,018
Type: House
Listing #380289
PRICE IMPROVEMENT!! This beautiful spacious brick home features the popular McKenzie floor plan in Oldfield neighborhood!! Offering 5 bedrooms, 3 bathrooms, and a versatile FLEX space which could be a 6th bedroom, craft room, office or a formal living room. All thoughtfully laid out across 3,018 square feet. Perfectly situated with convenient access to I-10 via CR-13 or Hwy 181, you're just minutes from Daphne schools, shopping, dining, and entertainment. Step inside to find hardwood and tile flooring throughout, granite countertops in both the kitchen and bathrooms, and a spacious open-concept design ideal for both everyday living and entertaining. The large, fully fenced backyard offers serene views of a field and a generous covered porch perfect for relaxing or hosting guests. Large backyard big enough to create your own outdoor paradise! Oldfield is a sought after neighborhood with amenities like a community pool, scenic lakes, sidewalks, and a warm, welcoming atmosphere. Don't miss the opportunity to own this beautiful and functional home in one of Daphne's most convenient and charming communities! All information deemed reliable, but to be confirmed by buyer and/or buyer's agent. Buyer to verify all information during due diligence.
Property Features
County: Baldwin
MLS Area: Fairhope 7
Subdivision: Oldfield
Directions: From 181, coming from Fairhope, turn left into the Old Field Subdivision. Turn right on Camberwell Drive, at Stop sign, turn right onto Weatherbee Park Drive. Go right around loop and house is on the right hand side.
Full Baths: 3
Dining Room Description: Breakfast Area-Kitchen, Breakfast Room, Separate Dining Room
Fireplace Description: Family Room, Gas
Heat/Cooling: Electric
Floors: Tile, Wood
Appliances: Dishwasher, Disposal, Double Oven, Microwave, Gas Range
Master on Main: Yes
Style: Craftsman
Stories: 1
Construction/Foundation: Brick
Roof: Composition
Utilities: Daphne Utilities, Riviera Utilities
Parking Description: Attached, Double Garage, Automatic Garage Door
Has a Pool: Yes
Lot Description: Less than 1 acre
Lot Size in Acres: 0.34
Waterfront Description: No Waterfront
Unit View: Northern View
Is One Story: Yes
Elementary School: Daphne Elementary
Middle School: Daphne Middle
High School: Daphne High
Property Type: SFR
Property SubType: Craftsman
Year Built: 2013
Status: Active
Fees Include: Association Management, Pool
HOA Fee: $720
HOA Frequency: Annually
Pets: More Than 2 Pets Allowed
Amenities: Pool - Outdoor
$ per month
Year Fixed. % Interest Rate.
| Principal + Interest: | $ |
| Monthly Tax: | $ |
| Monthly Insurance: | $ |
Listing Courtesy of EXIT Realty Lyon & Assoc.Fhope 251-929-4545

© 2025 Baldwin County Association of REALTORS®. All rights reserved.
The data relating to real estate on this website comes in part from the Internet Data Exchange (IDX) program of the Baldwin County Association of REALTORS®. IDX information is provided exclusively for consumers' personal, non-commercial use, and may not be used for any purpose other than to identify prospective properties consumers may be interested in purchasing. All data is deemed reliable but is not guaranteed accurate.
Baldwin County data last updated at October 26, 2025, 1:35 PM CT
Real Estate IDX Powered by iHomefinder

