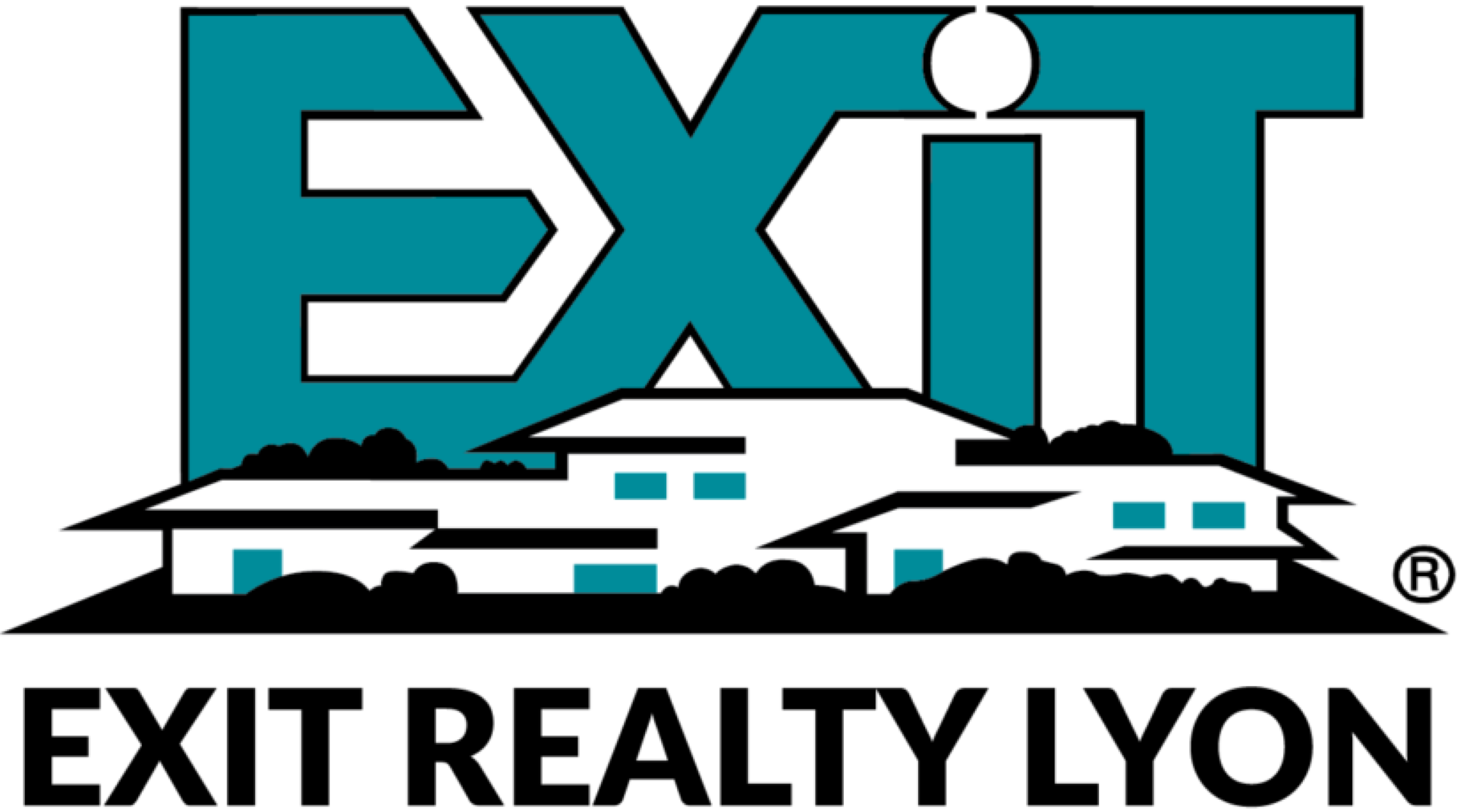23754 Unbridled Loop
Daphne, AL 36536
$313,000
Beds: 4
Baths: 2
Sq. Ft.: 1,787
Type: House
Listing #370607
MOTIVATED SELLER: BRING ALL REASONABLE OFFERS! Home is easy to show and MOVE IN READY!! This property boasts a prime lot with no rear neighbor, offering breathtaking views of the serene forest. The open concept living and kitchen area is perfect for entertaining, featuring elegant granite countertops, a deep stainless steel undermount sink, and high-quality stainless steel appliances including refrigerator. The spacious island overlooks the inviting family room, creating a seamless flow for gatherings. Retreat to the luxurious primary suite, which includes a generous bathroom adorned with granite tops and an undermount double bowl vanity. Enjoy relaxation in the separate shower or the soaking tub, complemented by a large walk-in closet for all your storage needs. The thoughtfully designed layout includes the second, third, and fourth bedrooms located at the front of the home, accompanied by a second full bath providing privacy and comfort. This home is built to Gold Fortified standards which may save on homeowners insurance and includes a smart home package. Neighborhood amenities include resort style pool, clubhouse, yoga room, gym, event space, playground, walking trails, two stocked fishing ponds and green space. Don't miss the opportunity to make this beautiful home yours, schedule your showing today! New pictures added 4/2/25 after furnishings have been removed, please scroll through. Buyer to verify all information during due diligence.
Property Features
County: Baldwin
MLS Area: Daphne 2
Subdivision: Jubilee Farms
Directions: I10 to HWY 181 and go south approx 6 miles. Jubilee Farms is on the left, take Secretariat Blvd approx 1.5 miles to the very end, take a slight right and home will be on the left.
Full Baths: 2
Heat/Cooling: Heat Pump
Floors: Engineered Vinyl Plank
Appliances: Dishwasher, Microwave, Electric Range, Refrigerator w/Ice Maker
Master on Main: Yes
Style: Craftsman
Stories: 1
Construction/Foundation: Vinyl Siding, Wood Frame, Fortified-Gold
Roof: Composition
Utilities: Riviera Utilities
Parking Description: Attached, Double Garage, Automatic Garage Door
Has a Pool: Yes
Lot Description: Less than 1 acre
Waterfront Description: No Waterfront
Unit View: None/Not Applicable
Is One Story: Yes
Elementary School: Belforest Elementary School
Middle School: Daphne Middle
High School: Daphne High
Property Type: SFR
Property SubType: Craftsman
Year Built: 2023
Status: Active
Fees Include: Association Management, Common Area Insurance, Maintenance Grounds, Clubhouse, Pool
HOA Fee: $1,312
HOA Frequency: Annually
Amenities: Clubhouse, Conference Center, Fitness Center, Pool - Outdoor, Playground
$ per month
Year Fixed. % Interest Rate.
| Principal + Interest: | $ |
| Monthly Tax: | $ |
| Monthly Insurance: | $ |
Listing Courtesy of EXIT Realty Lyon & Assoc.Fhope 251-929-4545

© 2025 Baldwin County Association of REALTORS®. All rights reserved.
The data relating to real estate on this website comes in part from the Internet Data Exchange (IDX) program of the Baldwin County Association of REALTORS®. IDX information is provided exclusively for consumers' personal, non-commercial use, and may not be used for any purpose other than to identify prospective properties consumers may be interested in purchasing. All data is deemed reliable but is not guaranteed accurate.
Baldwin County data last updated at April 26, 2025, 1:37 PM CT
Real Estate IDX Powered by iHomefinder

