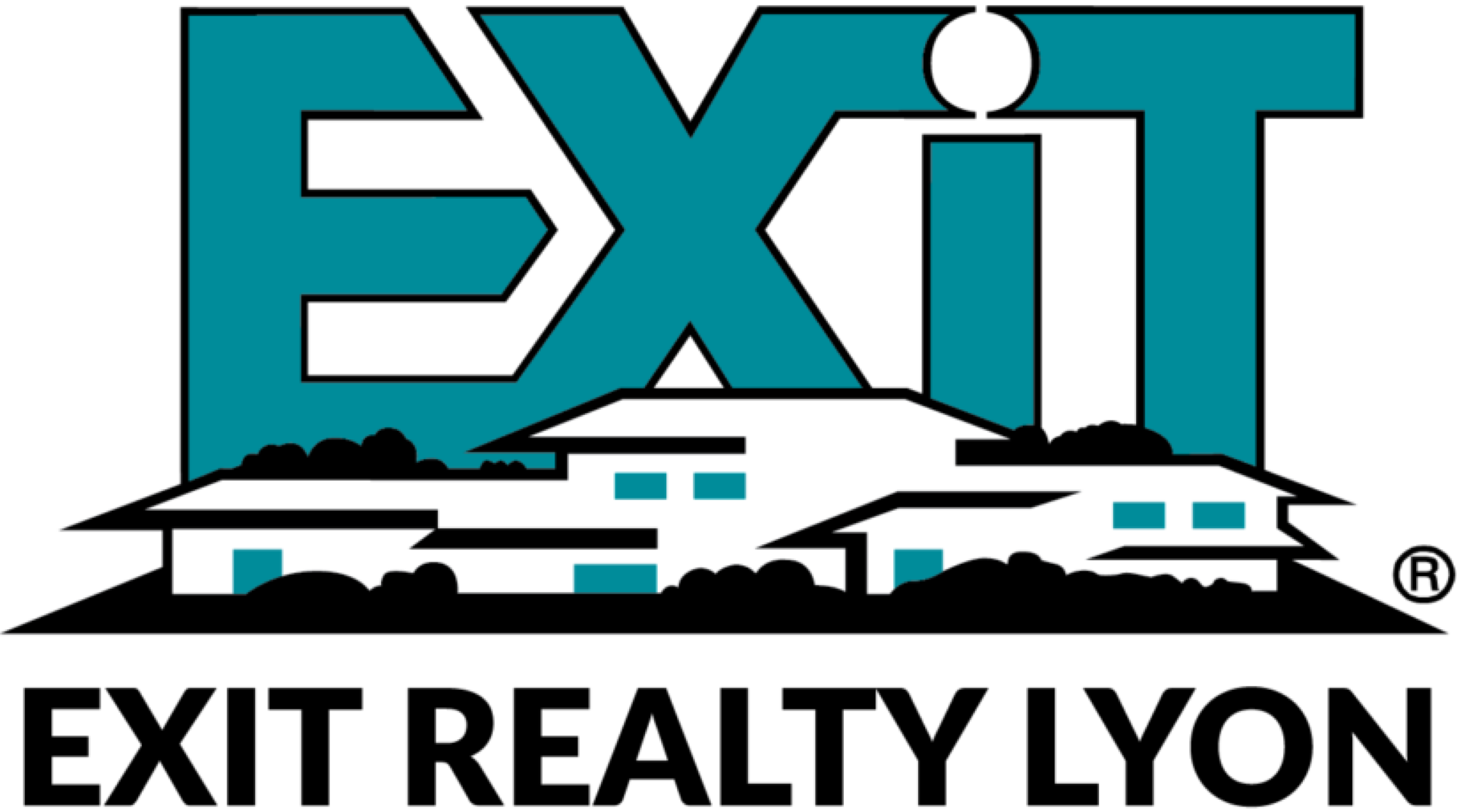215 Bronze Street
Fairhope, AL 36532
$485,000
Beds: 4
Baths: 3
Sq. Ft.: 2,657
Type: House
Listing #382735
Seller is offering $5000 towards Buyer's closing costs and prepaids. Welcome to Live Oaks Estates where this Lennar Medallion floor plan offers 2657 sq ft, 4 bedrooms, 3 bathrooms and backs up to open space with trees for added privacy! Built in 2024, this gold fortified home offers a fenced backyard, gutters, large covered back patio with ceiling fan, extended patio, BBQ area, fruit trees, beautiful perennial garden. Loads of natural light, lots of storage, open floor plan, split bedroom plan, tall ceilings. Luxury Vinyl Plank floors throughout with carpeted bedrooms, neutral color pallet scheme. Formal dining room. Chef's eat-in kitchen boasts white quartz counters, white oversized subway backsplash tiles, stainless appliances including refrigerator, microwave, dishwasher, gas range, pantry, large breakfast nook overlooking backyard. Spacious living room offers a tray ceiling and is open to both the kitchen as well as the dining room. Primary bedroom suite is inviting with its spa like bathroom, tiled shower with frameless glass shower door, soaking tub, double vanities, separate toilet area, linen closet & large walk-in closet. 3 guest bedrooms. Laundry room conveniently located near the entrance to the 3 car garage. Ring doorbell. All information deemed reliable and accurate. Buyer to verify all information during due diligence.
Property Features
County: Baldwin
MLS Area: Fairhope 7
Subdivision: Live Oak Estates
Directions: Take 181 South. Turn right on Bay Meadows Avenue (across the street from Firethorne neighborhood entrance). Turn left into Live Oak Estates. Turn right on Bronze Street and house will be on your right hand side.
Full Baths: 3
Heat/Cooling: Heat Pump
Floors: Carpet, Luxury Vinyl Plank
Appliances: Dishwasher, Disposal, Microwave, Gas Range, Refrigerator w/Ice Maker
Stories: 1
Construction/Foundation: Brick, Hardboard, Wood Frame, Fortified-Gold
Roof: Composition, Dimensional
Utilities: Natural Gas Connected, Fairhope Utilities
Parking Description: Attached, Three or More Vehicles, Three Car Garage, Automatic Garage Door
Lot Description: Few Trees, Subdivision
Number of Lots: 1
Lot Size in Acres: 0.241
Zoning: Single Family Residence
Waterfront Description: No Waterfront
Unit View: Southern View
Is One Story: Yes
Elementary School: Fairhope East Elementary
Middle School: Fairhope Middle
High School: Fairhope High
Property Type: SFR
Property SubType: Single Story
Year Built: 2024
Status: Active
Fees Include: Association Management, Common Area Insurance, Maintenance Grounds, Reserve Funds, Taxes-Common Area
HOA Fee: $400
HOA Frequency: Annually
Pets: Allowed, More Than 2 Pets Allowed
$ per month
Year Fixed. % Interest Rate.
| Principal + Interest: | $ |
| Monthly Tax: | $ |
| Monthly Insurance: | $ |
Listing Courtesy of EXIT Realty Lyon & Assoc.Fhope 251-929-4545

© 2025 Baldwin County Association of REALTORS®. All rights reserved.
The data relating to real estate on this website comes in part from the Internet Data Exchange (IDX) program of the Baldwin County Association of REALTORS®. IDX information is provided exclusively for consumers' personal, non-commercial use, and may not be used for any purpose other than to identify prospective properties consumers may be interested in purchasing. All data is deemed reliable but is not guaranteed accurate.
Baldwin County data last updated at July 29, 2025, 9:29 AM CT
Real Estate IDX Powered by iHomefinder

