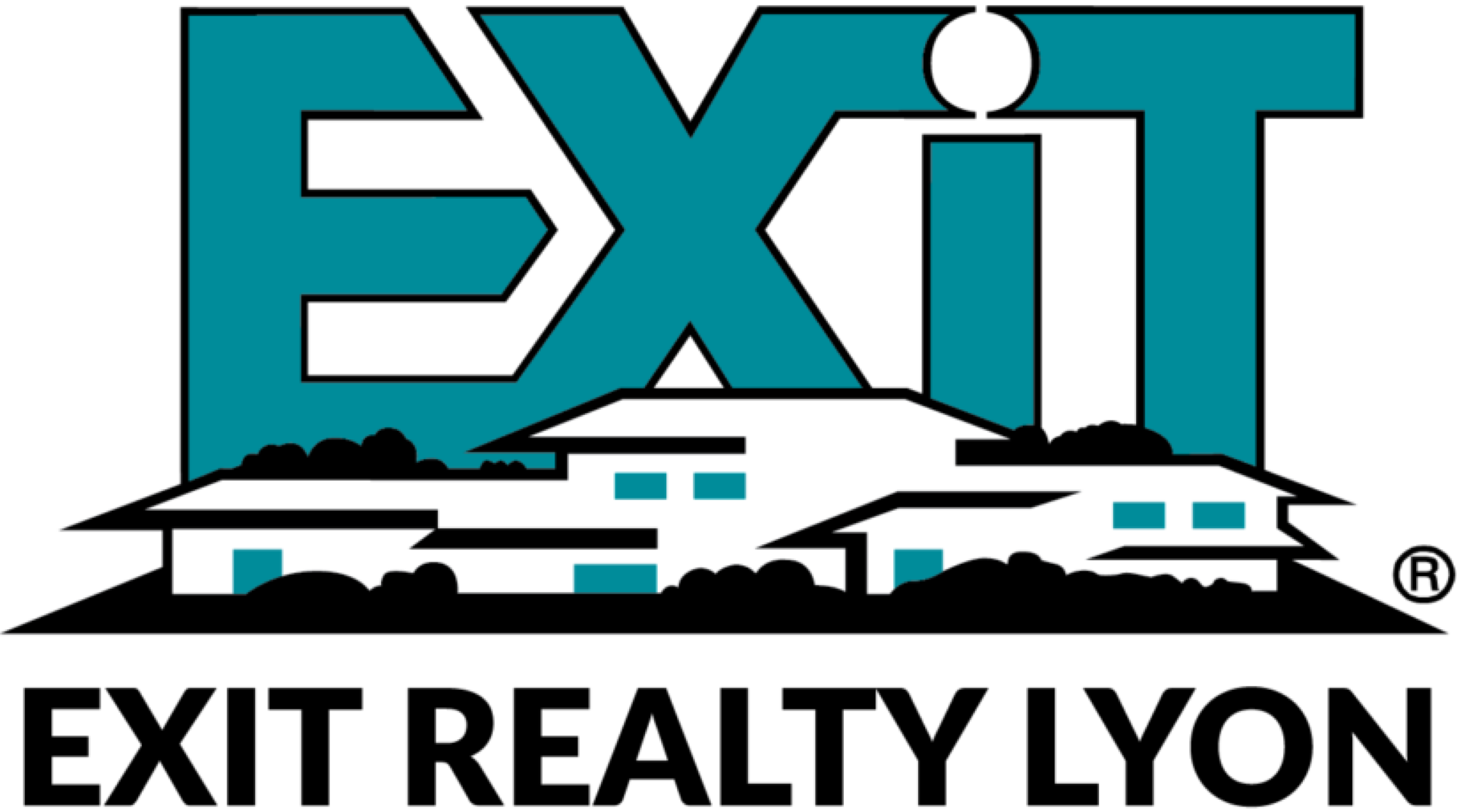17126 Sugar Loop
Foley, AL 36535
$345,000
Beds: 3
Baths: 2
Sq. Ft.: 1,750
Type: House
Listing #381944
Brand New Custom Home by JC Construction & Sons LLC -- GOLD FORTIFIED! Built by the reputable JC Construction & Sons LLC, a trusted local builder known for delivering exceptional quality and value, this stunning GOLD FORTIFIED custom home is move-in ready and packed with thoughtful upgrades. Located in the established and sought out Sweet Gum subdivision, this home features a spacious open floor plan designed for modern living. The chef-inspired kitchen is a showstopper with a large island, abundant granite countertops, stylish backsplash, under-cabinet accent lighting, and all-new Frigidaire Gallery appliances--including a refrigerator. You'll also appreciate the apron-front sink, soft-close all-plywood cabinetry, and a generous walk-in pantry. The living room boasts vaulted ceilings, can lighting, and high-end finishes throughout, including 1x4 casement windows and doors, and indestructible stained concrete floors for both durability and style. Retreat to the spacious primary suite featuring a custom tile walk-in shower, lighted vanity mirrors, and modern fixtures. Additional features include: Energy-efficient HVAC system, Tankless water heater, full insulated garage with stained concrete flooring, fenced backyard for privacy. Enjoy the benefits of a GOLD FORTIFIED home, which may qualify for significant savings on homeowners insurance. This meticulously built home offers high-end finishes and superior craftsmanship. Schedule your tour today--this home is ready for immediate occupancy! Buyer to verify all information during due diligence. Buyer to verify all information during due diligence.
Property Features
County: Baldwin
MLS Area: Foley 1
Subdivision: Sweet Gum Village
Directions: Head west on US-98 W. Turn right onto Co Rd 55, Turn right onto Sweet Gum Blvd, Turn left onto Sugar Loop. Property will be on the left.
Full Baths: 2
Heat/Cooling: Electric
Floors: Other Floors-See Remarks
Appliances: Dishwasher, Disposal, Microwave, Electric Range, Refrigerator
Master on Main: Yes
Style: Cottage
Stories: 1
Is New Construction: Yes
Construction/Foundation: Brick, Hardboard
Roof: Composition
Parking Description: Double Garage, Automatic Garage Door
Lot Description: Less than 1 acre
Lot Size in Acres: 0.251
Waterfront Description: No Waterfront
Unit View: Wooded
Is One Story: Yes
Elementary School: Magnolia School
Middle School: Foley Middle
High School: Foley High
Property Type: SFR
Property SubType: Cottage
Year Built: 2024
Status: Active
Fees Include: Association Management
HOA Fee: $100
HOA Frequency: Annually
Amenities: None
$ per month
Year Fixed. % Interest Rate.
| Principal + Interest: | $ |
| Monthly Tax: | $ |
| Monthly Insurance: | $ |
Listing Courtesy of EXIT Realty Lyon & Assoc.Fhope 251-929-4545

© 2025 Baldwin County Association of REALTORS®. All rights reserved.
The data relating to real estate on this website comes in part from the Internet Data Exchange (IDX) program of the Baldwin County Association of REALTORS®. IDX information is provided exclusively for consumers' personal, non-commercial use, and may not be used for any purpose other than to identify prospective properties consumers may be interested in purchasing. All data is deemed reliable but is not guaranteed accurate.
Baldwin County data last updated at July 10, 2025, 7:44 PM CT
Real Estate IDX Powered by iHomefinder

