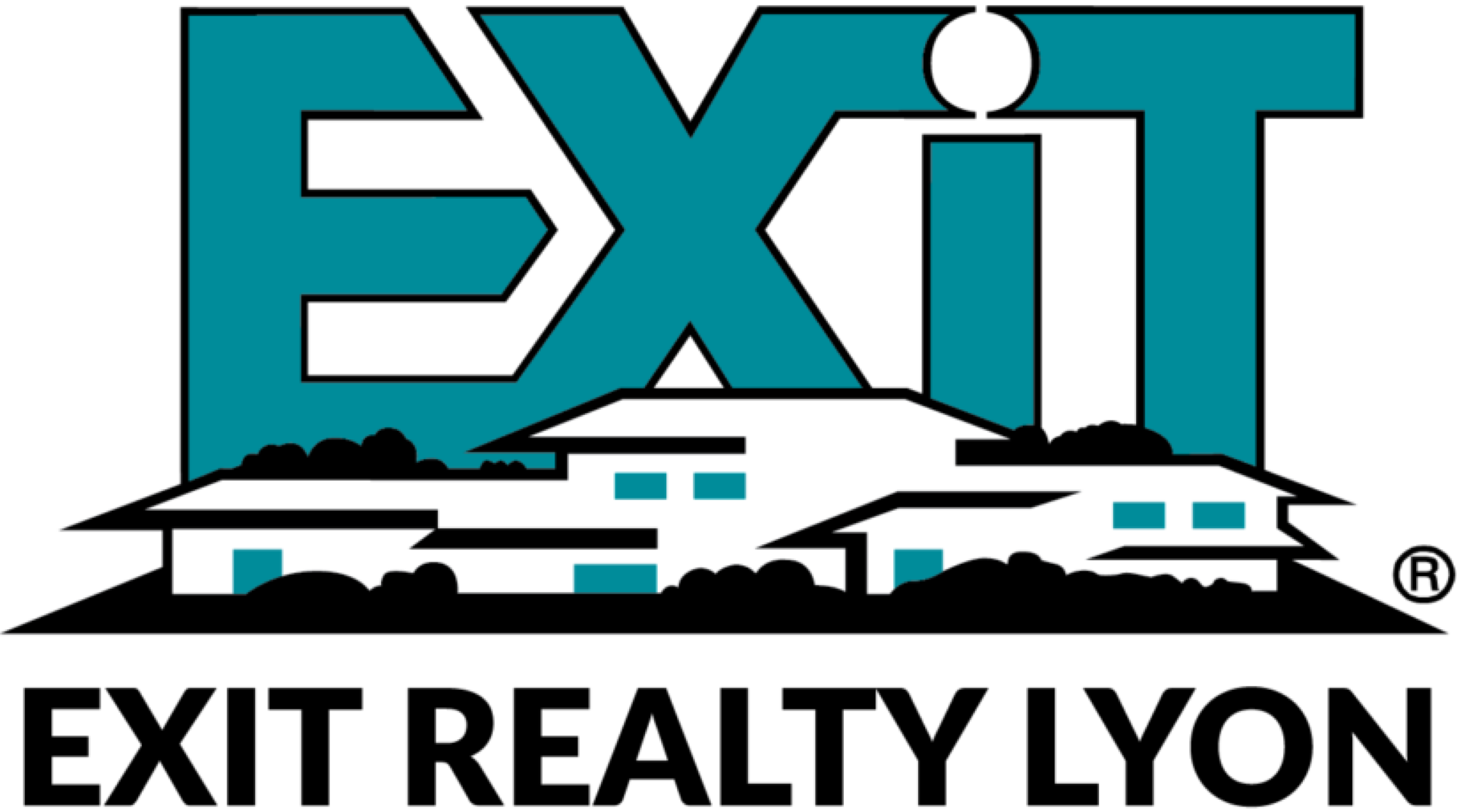16451 Honey Road
Summerdale, AL 36580
$1,250,000
Beds: 3
Baths: 3 | 2
Sq. Ft.: 3,578
Type: House
Listing #385091
A true Craftsmanship home featuring 3,578 sq ft full of unique features throughout such as - rich heart pine wood floors, bead board walls, exposed beams, copper exposed ducts, copper kitchen sink, antique wooden doors to every bedroom and bathroom, vintage fireplace surround and mantle with gas logs, vaulted ceilings, a distinctive loft space that is accessed by a wooden ladder, and SO MUCH MORE that creates warmth and character throughout. The updated chef's kitchen is designed for entertaining, while the sunroom offers a peaceful spot for bird watching and the dolphins that occasionally come upriver! A third-floor observation deck provides sweeping views and the perfect place for sunning or stargazing. With 3 bedrooms, 3 full bathrooms, 2 half bathrooms, a full house generator and a tankless water heater, comfort and convenience are built in. The boathouse features an outdoor kitchen that is screened in for unforgettable gatherings by the water. Come and enjoy the grounds that are adorned with mature landscaping highlighted by iconic Mobile Pride azaleas. Oh! and did I mention this home has a three-story elevator for your convivence?! Don't miss your opportunity to snag this once in a lifetime home right on beautiful Fish River! Buyer/ Buyers agent to verify all information during due diligence. Buyer to verify all information during due diligence.
Property Features
County: Baldwin
MLS Area: Central Baldwin County
Subdivision: None
Directions: Turn south on county Road 9 from County Road 32 - turn right onto Honey Road, pass Honey Road extension and the house will be on your left.
Full Baths: 3
1/2 Baths: 2
Heat/Cooling: Electric
Floors: Wood
Appliances: Dishwasher, Gas Range, Refrigerator w/Ice Maker
Style: Craftsman
Construction/Foundation: Hardboard
Roof: Metal
Utilities: Propane, Water Heater-Tankless
Parking Description: Attached
Lot Description: Less than 1 acre, Irregular Lot, Waterfront, Boat Lift
Number of Lots: 1
Lot Size in Acres: 0.262
Waterfront Description: River Front
Has Waterfront: Yes
Unit View: Direct River Front
Elementary School: Summerdale School
Middle School: Central Baldwin Middle
High School: Elberta High School
Property Type: SFR
Property SubType: Craftsman
Year Built: 2001
Status: Active
Amenities: None
$ per month
Year Fixed. % Interest Rate.
| Principal + Interest: | $ |
| Monthly Tax: | $ |
| Monthly Insurance: | $ |
Listing Courtesy of EXIT Realty Lyon & Assoc.Fhope 251-929-4545

© 2025 Baldwin County Association of REALTORS®. All rights reserved.
The data relating to real estate on this website comes in part from the Internet Data Exchange (IDX) program of the Baldwin County Association of REALTORS®. IDX information is provided exclusively for consumers' personal, non-commercial use, and may not be used for any purpose other than to identify prospective properties consumers may be interested in purchasing. All data is deemed reliable but is not guaranteed accurate.
Baldwin County data last updated at October 31, 2025, 7:28 AM CT
Real Estate IDX Powered by iHomefinder

