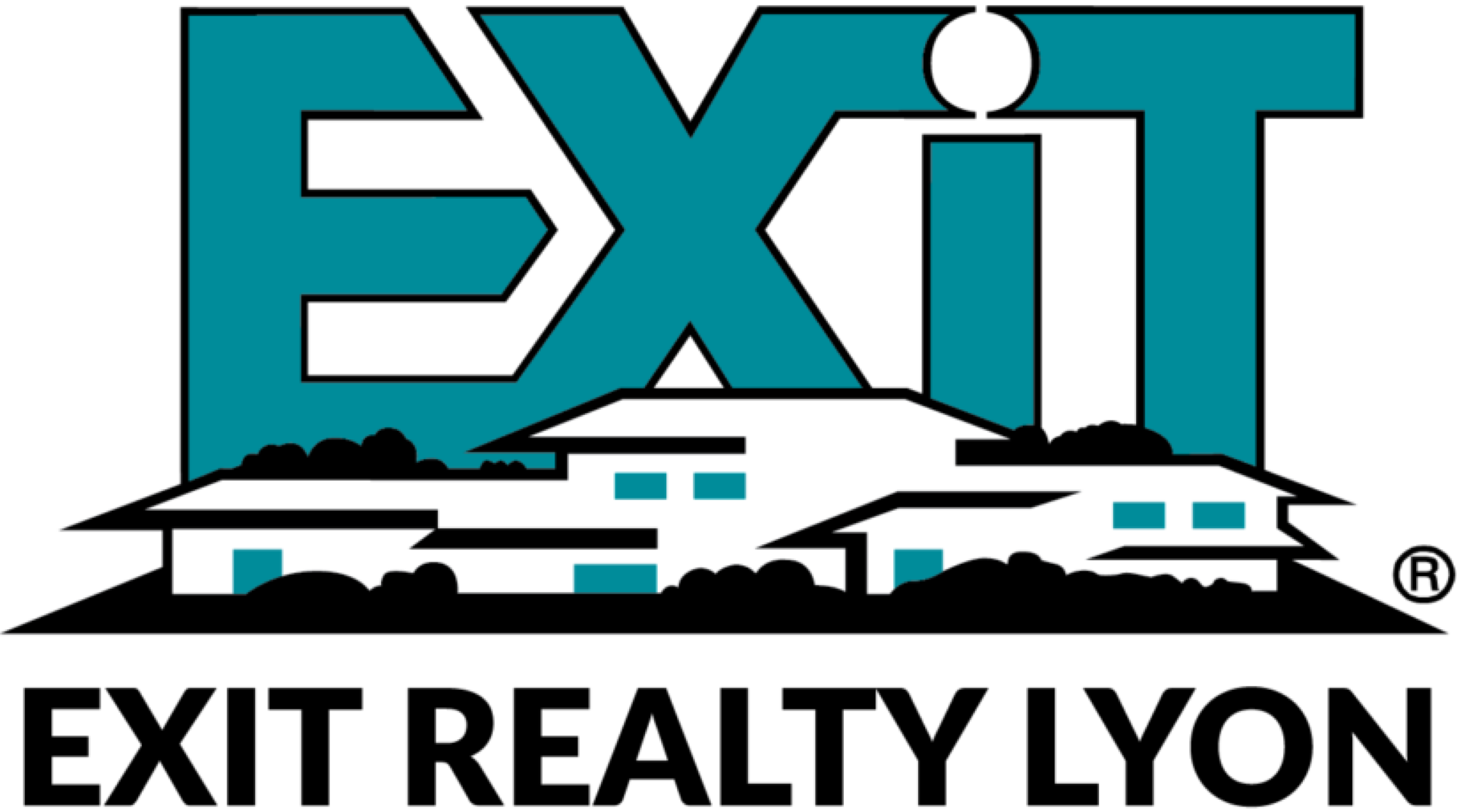14758 Dayton Circle
Foley, AL 36535
$340,432 (Active New Construction)
Beds: 4
Baths: 2
Sq. Ft.: 2,031
Type: House
Listing #380079
This premier lot backs up to a lush tree line offering added privacy from the back yard! Welcome to Hadley Village. This community is just minutes to OWA, Tanger, Foley Center, Medical Center and the beaches. The Ryder plan offers 4 bed/2 bath OPEN AND SPLIT floorplan. This beautiful home is being built to GOLD FORTIFIED STANDARDS and with SMART HOME CAPABILITIES. It offers vinyl flooring throughout. The OPEN Kitchen features LARGE ISLAND, MOEN Faucets, Garbage Disposal, Stainless Dishwasher, Stainless Over the Range Microwave, and Stainless Smooth Top Electric Range. A LARGE Primary Bedroom and Large Primary Bath boasts a 5 ft. Shower, Soaking Tub, Double Vanities and double Spacious Primary Walk-In Closet! 10-Year LED Lighting throughout the home, Double Car Garage w/ 2 Openers, vinyl clad LOW-E DOUBLE PANE WINDOWS, and 25 Year Shingles. Price includes Termite Coverage for the FIRST YEAR, Fabric Shields for the windows & doors. * This home is being built to Gold FORTIFIED HomeTM certification, which may save the buyer on their homeowner's insurance. (See Sales Representative for details.) **This home features our Home is Connected (SM) Smart Home Technology, which includes control panel, doorbell, smart code lock, two smart light switches, and thermostat, all controlled by one app. (See Sales Representative for complete details on these smart home features.)***Pictures are of similar home and not necessarily of subject property, including interior and exterior colors, options, and finishes. Buyer to verify all information during due diligence. Estimated completion of August 2025!
Property Features
County: Baldwin
MLS Area: Foley 2
Subdivision: Hadley Village
Directions: From Foley Downtown, head north on Hwy 59 to Hadley Road. The community is on the right-hand side.
Full Baths: 2
Dining Room Description: Dining/Kitchen Combo
Heat/Cooling: Heat Pump
Floors: Carpet, Vinyl
Appliances: Dishwasher, Disposal, Ice Maker, Microwave, Electric Range, Electric Water Heater, ENERGY STAR Qualified Appliances
Master on Main: Yes
Style: Traditional
Stories: 1
Is New Construction: Yes
Construction/Foundation: Hardboard, Wood Frame, Fortified-Gold
Roof: Composition, Ridge Vent
Utilities: Cable Available, Underground Utilities, Riviera Utilities
Parking Description: Attached, Double Garage, Automatic Garage Door
Lot Description: Less than 1 acre, Level
Lot Size in Acres: 0.179
Zoning: Single Family Residence
Waterfront Description: No Waterfront
Unit View: Eastern View, Western View
Is One Story: Yes
Elementary School: Foley Elementary
Middle School: Foley Middle
High School: Foley High
Property Type: SFR
Property SubType: Traditional
Year Built: 2025
Status: Active New Construction
Fees Include: Maintenance Grounds
HOA Fee: $540
HOA Frequency: Annually
Pets: Allowed, More Than 2 Pets Allowed
$ per month
Year Fixed. % Interest Rate.
| Principal + Interest: | $ |
| Monthly Tax: | $ |
| Monthly Insurance: | $ |
Listing Courtesy of DHI Realty of Alabama, LLC 251-621-9621

© 2025 Baldwin County Association of REALTORS®. All rights reserved.
The data relating to real estate on this website comes in part from the Internet Data Exchange (IDX) program of the Baldwin County Association of REALTORS®. IDX information is provided exclusively for consumers' personal, non-commercial use, and may not be used for any purpose other than to identify prospective properties consumers may be interested in purchasing. All data is deemed reliable but is not guaranteed accurate.
Baldwin County data last updated at June 15, 2025, 11:34 AM CT
Real Estate IDX Powered by iHomefinder

