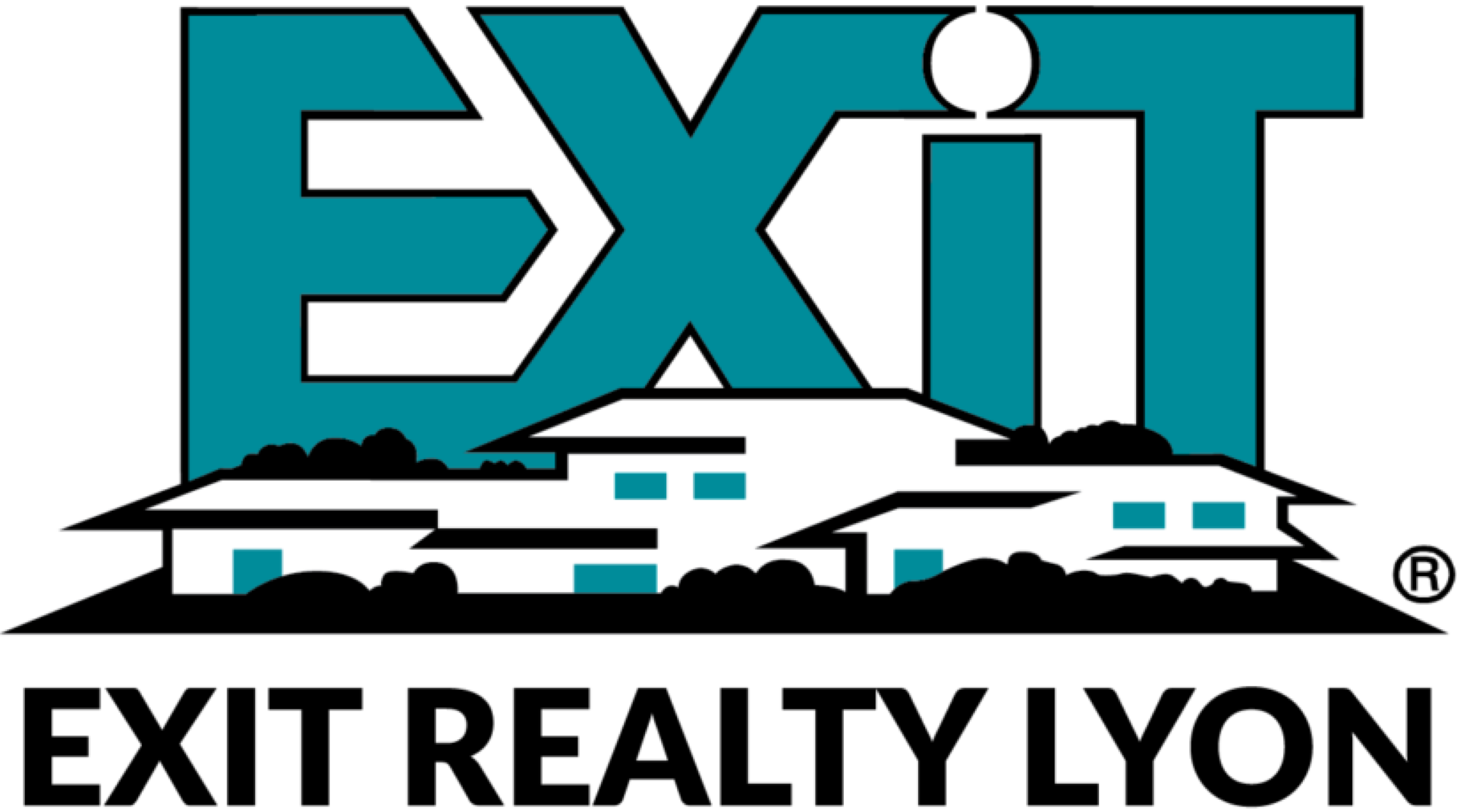14163 SHERWOOD HIGHLAND Road
Fairhope, AL 36532
$563,000
Beds: 3
Baths: 2
Sq. Ft.: 2,256
Type: House
Listing #383270
Amazing Fairhope farmhouse nestled on 3.6+ acres is a must see as a primary residence or investment property (no rental restrictions)! This custom house has modern amenities to include a brand new guest bathroom. Upon arrival, you notice the oversized front flagstone patio (complete w/ fire pit & light strands) leading to a beautiful pair of antique wooden front doors on stucco, stone & cypress exterior. Once inside, spacious Living/Dining area is filled w/details: vaulted tongue & groove ceilings, split brick floors, wood burning stone fireplace, lots of windows. Perched a couple steps above living area is updated chef's gourmet kitchen. Kitchen has lots of natural light, quartz counters, s/s appliances including refrigerator, dishwasher, microwave, gas range, pantry area, upgraded lighting, wood floors & breakfast area. Exterior kitchen door leads to covered deck. Primary bedroom suite located off living area has a freestanding claw foot bathtub, tiled shower, double vanity, toilet & closet. Extra accessible storage located over the primary bathroom. 2 Guest bedrooms share brand new hall bathroom with tiled shower. Flex space used as a dining room, office, 4th bedroom. Laundry room off kitchen includes washer/dryer. Fenced backyard area, chicken coop, outdoor shed, private horse stall and paddock-seeded and fenced and more! Ideal for horses, farm animals, homestead, gardening. New fortified roof 2022. New HVAC 2022. Whole home Generac generator (2023) with propane tank. New gutters and new well pump. Security system. New privacy fence 2022. Seller will provide a home warranty for your peace of mind. Termite bond. Crawl space includes new encapsulation (2022). Located close to Fish River access, Weeks Bay boat launch, hiking, shopping, dining, hospital, schools, downtown Fairhope. Property abuts the Fairhope Equestrian Center on East boundary line. Buyer to verify all information during due diligence. All information deemed reliable and accurate.
Property Features
County: Baldwin
MLS Area: Fairhope 10
Subdivision: Not Applicable
Directions: From 98, take Hwy 181 North. At first curve, turn right on Sherwood Highlands Road. Follow road and then turn left to stay on Sherwood Highland Road. Mailbox will be on left hand side as well as for sale yard sign. Turn down driveway and house will be at end.
Full Baths: 2
Dining Room Description: Breakfast Area-Kitchen, Lvg/Dng Combo, See Remarks
Fireplace Description: Living Room, Wood Burning
Heat/Cooling: Electric, Central, Heat Pump
Floors: Split Brick, Tile, Wood
Appliances: Dishwasher, Dryer, Microwave, Gas Range, Refrigerator, Washer, Electric Water Heater
Master on Main: Yes
Style: Farmhouse
Stories: 1
Construction/Foundation: Stucco, Wood Siding, Block
Roof: Composition
Utilities: Propane
Parking Description: None, Three or More Vehicles
Lot Description: 3-5 acres, Wooded, Few Trees
Number of Lots: 1
Lot Size in Acres: 3.635
Zoning: Single Family Residence
Waterfront Description: No Waterfront
Unit View: Southern View, Wooded
Is One Story: Yes
Elementary School: J. Larry Newton
Middle School: Fairhope Middle
High School: Fairhope High
Property Type: SFR
Property SubType: Farmhouse
Year Built: 1960
Status: Active
Pets: More Than 2 Pets Allowed
Amenities: None
$ per month
Year Fixed. % Interest Rate.
| Principal + Interest: | $ |
| Monthly Tax: | $ |
| Monthly Insurance: | $ |
Listing Courtesy of EXIT Realty Lyon & Assoc.Fhope 251-929-4545

© 2026 Baldwin County Association of REALTORS®. All rights reserved.
The data relating to real estate on this website comes in part from the Internet Data Exchange (IDX) program of the Baldwin County Association of REALTORS®. IDX information is provided exclusively for consumers' personal, non-commercial use, and may not be used for any purpose other than to identify prospective properties consumers may be interested in purchasing. All data is deemed reliable but is not guaranteed accurate.
Baldwin County data last updated at January 10, 2026, 9:30 AM CT
Real Estate IDX Powered by iHomefinder

