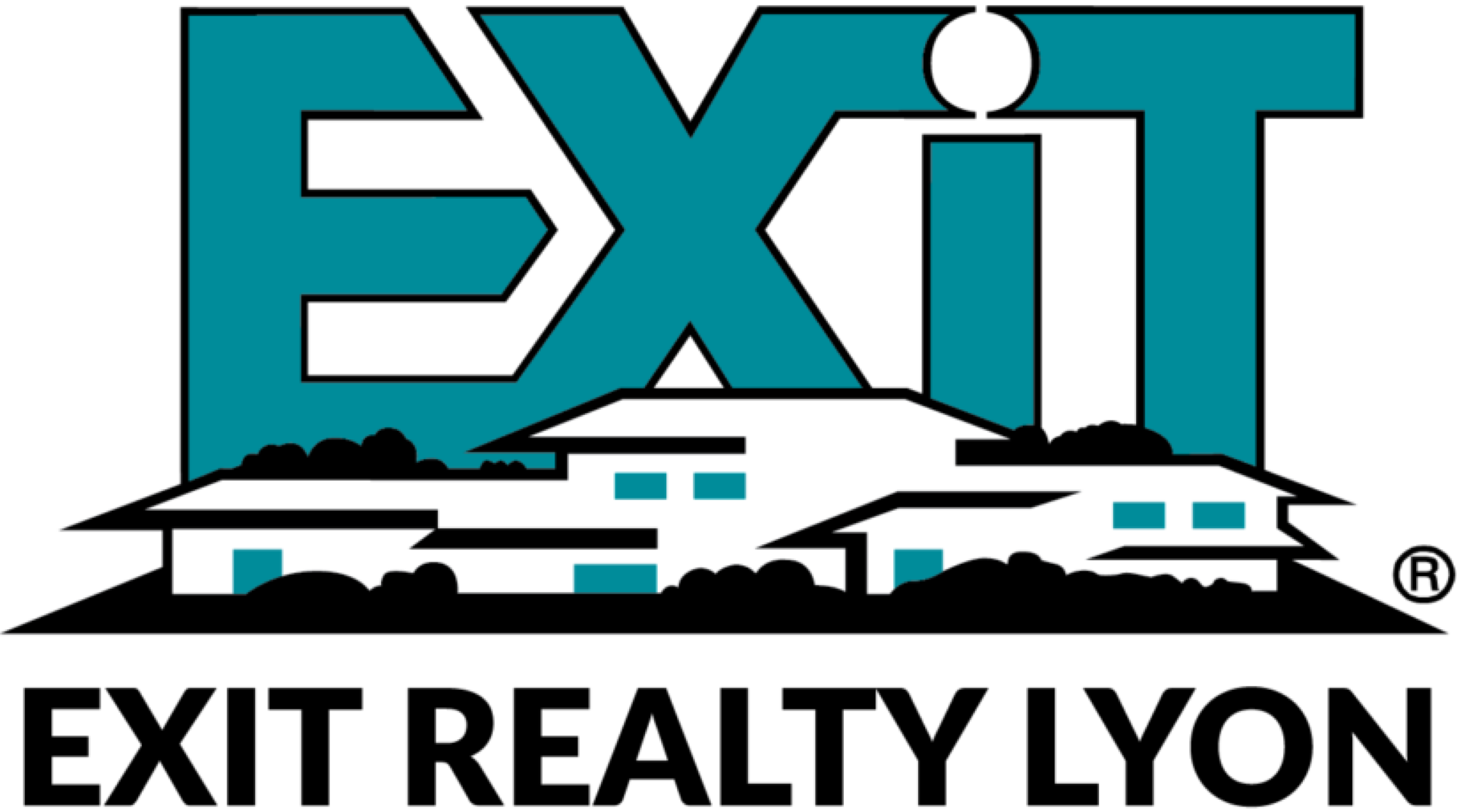11371 Elysian Circle
Daphne, AL 36526
$489,900
Beds: 3
Baths: 3 | 1
Sq. Ft.: 2,491
Type: House
Listing #385159
**All Photos Will Be Added Monday, 9/15/25** Built in 2023, this 2,491 sq. ft. Gold Fortified residence offers modern luxury finishes, a great location in Austin Park and access to awesome community amenities. Offering 3 bedrooms, a versatile bonus room, and 3.5 baths, the home's curb appeal gives "coastal craftsman" vibes. The kitchen is loaded with top-of-the-line white matte appliances (a smart oven with air fryer, convection, bake, roast & bread settings), elegant cabinets with designer pulls, a striking backsplash, and a convenient pot filler over the gas range. A walk-in pantry with extra counter space & cabinet storage. The primary bathroom has a heated tub and a walk in shower, large walk in closet, private water closet, and linen closet. Tasteful gold lighting and plumbing fixtures are throughout the home. Luxury vinyl flooring runs throughout the main living areas, while decorative tile is in the laundry room. The spacious floor plan includes a three bay side entry garage with a dedicated golf cart bay. Step outside to the covered back porch, it's perfect for football Saturdays! The landscaped yard enhances the home's curb appeal and your guest's outdoor enjoyment. The HVAC system is a super efficient 17 seer unit and the home has a tankless gas water heater. As part of the Austin Park community, you'll enjoy access to recreational amenities including pickleball courts, an outdoor pool, putting green, disc golf, basketball goals, and peaceful ponds--all just steps away from your door.This home combines durability, efficiency, and upscale finishes with access to resort-style amenities, making it the perfect retreat for everyday living or entertaining. Buyer to verify all information during due diligence.
Property Features
County: Baldwin
MLS Area: Central Baldwin County
Subdivision: Austin Park
Directions: Heading south on 181, turn L at Hwy 64, then turn R on CR 54, Turn R onto Elysian Cir. Veer right and the home is on the R.
Full Baths: 3
1/2 Baths: 1
Dining Room Description: Lvg/Dng/Ktchn Combo
Fireplace Description: None
Heat/Cooling: Electric, Central, Heat Pump
Floors: Luxury Vinyl Plank
Appliances: Dishwasher, Disposal, Microwave, Gas Range, Refrigerator w/Ice Maker, Gas Water Heater, Tankless Water Heater
Style: Craftsman
Stories: 1
Construction/Foundation: Vinyl Siding, Hardboard, Wood Frame, Fortified-Gold
Roof: Composition, Fortified Roof
Utilities: Natural Gas Connected, Daphne Utilities
Parking Description: Attached, Golf Cart Garage, Three or More Vehicles, Three Car Garage, Automatic Garage Door
Garage Spaces: 3
Has a Pool: Yes
Lot Description: Less than 1 acre, No Trees, Subdivision
Number of Lots: 1
Lot Size in Acres: 0.35
Zoning: Single Family Residence
Waterfront Description: No Waterfront
Unit View: Eastern View
Is One Story: Yes
Elementary School: Belforest Elementary School
Middle School: Daphne Middle
High School: Daphne High
Property Type: SFR
Property SubType: Craftsman
Year Built: 2023
Status: Active
Fees Include: Common Area Insurance, Maintenance Grounds
HOA Fee: $865
HOA Frequency: Annually
Pets: Allowed, More Than 2 Pets Allowed
Amenities: Landscaping, Pool - Outdoor, Tennis Court(s), Water Access-Deeded
$ per month
Year Fixed. % Interest Rate.
| Principal + Interest: | $ |
| Monthly Tax: | $ |
| Monthly Insurance: | $ |
Listing Courtesy of RE/MAX By The Bay 251-928-7474

© 2025 Baldwin County Association of REALTORS®. All rights reserved.
The data relating to real estate on this website comes in part from the Internet Data Exchange (IDX) program of the Baldwin County Association of REALTORS®. IDX information is provided exclusively for consumers' personal, non-commercial use, and may not be used for any purpose other than to identify prospective properties consumers may be interested in purchasing. All data is deemed reliable but is not guaranteed accurate.
Baldwin County data last updated at September 13, 2025, 7:28 AM CT
Real Estate IDX Powered by iHomefinder

