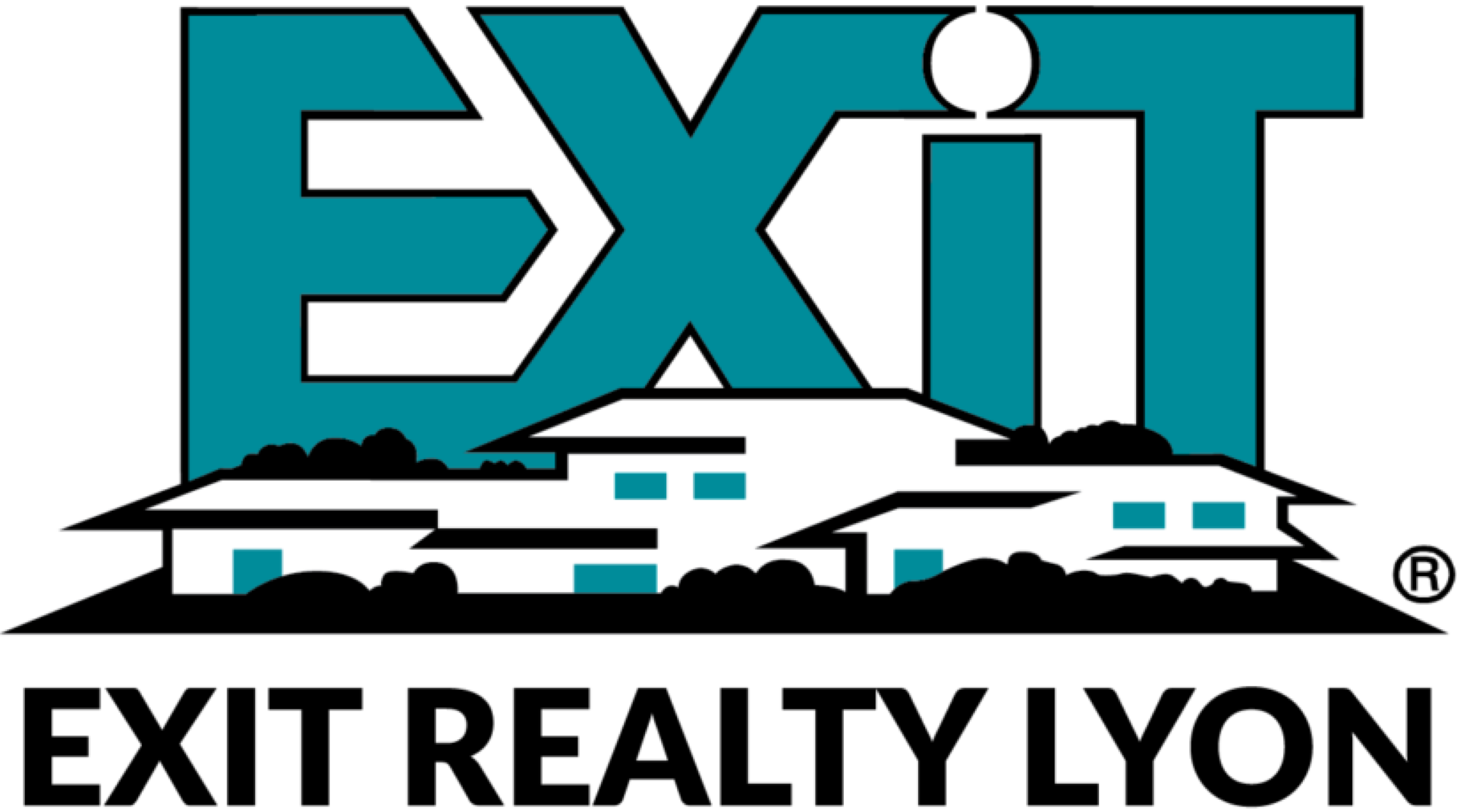113 Timberline Drive
Daphne, AL 36526
$319,900
Beds: 3
Baths: 2 | 1
Sq. Ft.: 1,711
Type: House
Listing #384894
Discover this beautiful 2021 Custom Build GOLD FORTIFIED Home, a pristine property located in the newer section of the Lake Forest community. Great for buyers seeking comfort and quality, this home features TWO PRIVATE SUITES, each with its own bathroom. Inside, you'll find elegant touches like leather granite counters in the gourmet kitchen, complemented by white and gray granite in the bathrooms. Soaring 9-foot ceilings create an open atmosphere, while stainless steel appliances, including an upgraded LG refrigerator, add modern convenience. The home boasts exquisite crown molding and durable wood floors throughout. Enjoy outdoor living on the covered back porch on the corner lot, or relax in the spacious primary suite that offers a primary bath with a double vanity, custom garden tub, and a separate shower--perfect for unwinding after a long day. The fully bricked exterior, gutter system, storm shutters for added peace of mind, and potential insurance savings make this home a smart investment. Additional features include a handy shed for extra storage. This fantastic home combines quality, style, and practicality. As always, we recommend buyers verify all details during their due diligence process. Buyer to verify all information during due diligence.
Property Features
County: Baldwin
MLS Area: Daphne 2
Subdivision: Lake Forest
Directions: From I-10 head south on Highway 98. Turn left onto Van Buren. Turn Right onto Country Club. Turn right onto Timberline Drive. House is on the left hand side, on the corner.
Full Baths: 2
1/2 Baths: 1
Dining Room Description: Separate Dining Room
Heat/Cooling: Electric, Central
Floors: Tile, Wood
Appliances: Dishwasher, Disposal, Dryer, Electric Range, Refrigerator w/Ice Maker, Washer
Master on Main: Yes
Style: Craftsman
Stories: 1
Construction/Foundation: Brick, Fortified-Gold
Roof: Composition
Utilities: Daphne Utilities, Riviera Utilities
Parking Description: Attached, Double Garage, Automatic Garage Door
Has a Pool: Yes
Lot Description: Less than 1 acre
Lot Size in Acres: 0.25
Waterfront Description: No Waterfront
Unit View: None/Not Applicable
Is One Story: Yes
Elementary School: Daphne Elementary
Middle School: Daphne Middle
High School: Daphne High
Property Type: SFR
Property SubType: Craftsman
Year Built: 2021
Status: Active
Fees Include: Association Management, Common Area Insurance, Maintenance Grounds, Recreational Facilities, Taxes-Common Area, Pool
HOA Fee: $70
HOA Frequency: Monthly
Pets: Allowed, More Than 2 Pets Allowed
Amenities: Landscaping, Pool - Outdoor, Tennis Court(s), Golf, Playground
$ per month
Year Fixed. % Interest Rate.
| Principal + Interest: | $ |
| Monthly Tax: | $ |
| Monthly Insurance: | $ |
Listing Courtesy of EXIT Realty Lyon & Assoc.Fhope 251-929-4545

© 2025 Baldwin County Association of REALTORS®. All rights reserved.
The data relating to real estate on this website comes in part from the Internet Data Exchange (IDX) program of the Baldwin County Association of REALTORS®. IDX information is provided exclusively for consumers' personal, non-commercial use, and may not be used for any purpose other than to identify prospective properties consumers may be interested in purchasing. All data is deemed reliable but is not guaranteed accurate.
Baldwin County data last updated at September 13, 2025, 7:28 AM CT
Real Estate IDX Powered by iHomefinder

