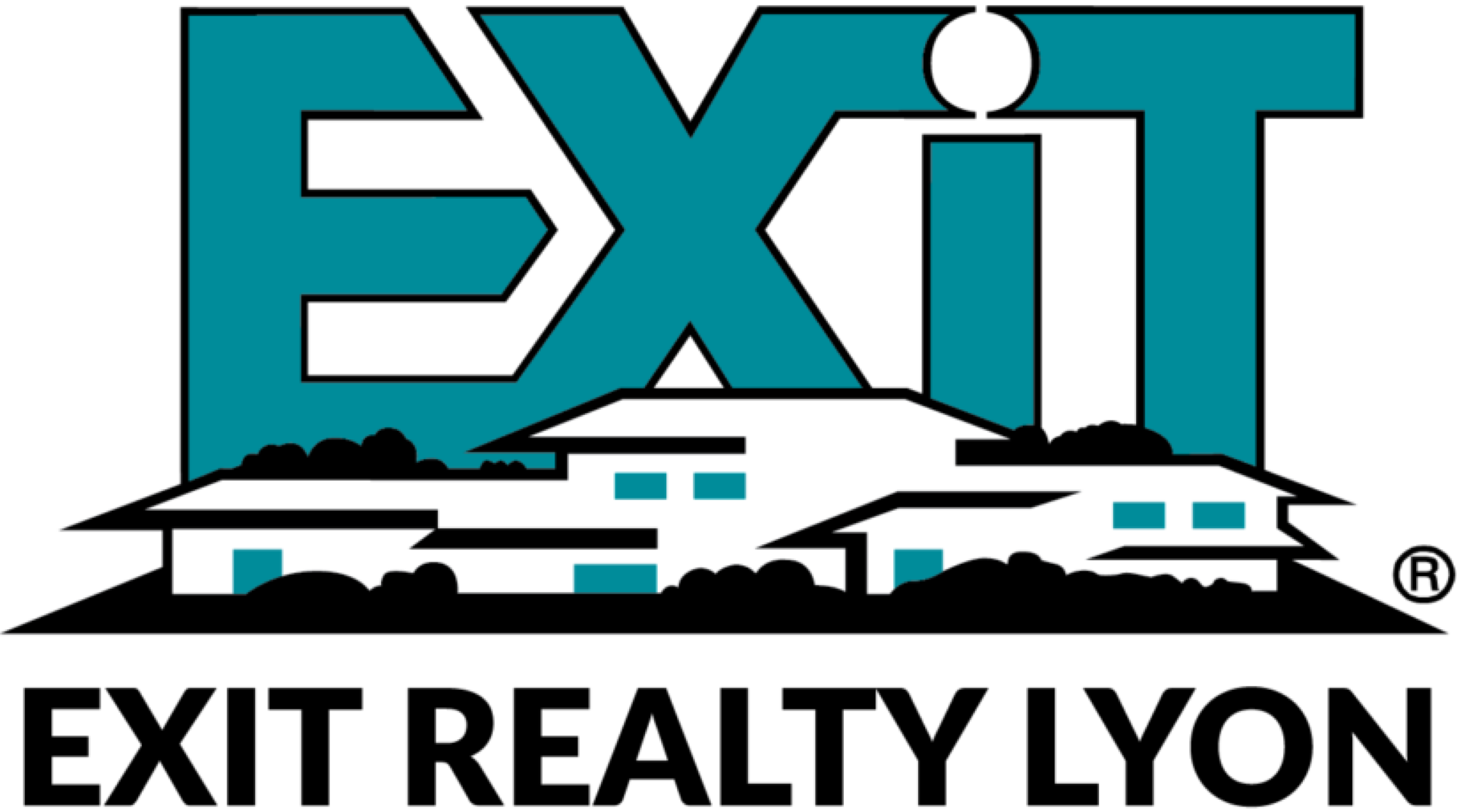101 Savannah Circle
Foley, AL 36535
$389,000
Beds: 3
Baths: 2 | 1
Sq. Ft.: 1,886
Type: House
Listing #387452
Welcome to this beautifully maintained 3-bedroom, 2.5-bath modern craftsman home that combines comfort, style, and easy living. Situated on a larger lot in one of Foley's most desirable 55+ communities, it offers extra outdoor space and a peaceful setting. Lawn maintenance is included in the HOA dues, so you can spend more time enjoying life and less time on yard work! From the moment you arrive, you'll notice the inviting front porch, mature landscaping, and tasteful design. Step inside to find fresh paint and abundant natural light enhancing the open floor plan. The spacious living area features a gas fireplace with WiFi control and flows seamlessly into the dining area and well-appointed kitchen, complete with BRAND NEW stainless steel appliances--perfect for everyday living and entertaining alike. The primary suite is conveniently located on the first floor, offering privacy and comfort. Enjoy the bright sunroom overlooking the private backyard and irrigation system supplied by a well with city water service to the home. Whether relaxing in the sunroom, or enjoying a cocktail at sunset from the upper deck, you'll love the charm and livability this home offers. Designed with low-maintenance living in mind, this home includes a durable metal roof, easy-care exterior, and low-maintenance landscaping. Ideally located near shopping, dining, and the beautiful beaches of Alabama's Gulf Coast, this property blends modern convenience and coastal charm! SELLER IS OFFERING A $10,000 CREDIT WITH ACCEPTABLE OFFER FOR BUYER TO USE TOWARDS CLOSING COSTS/UPGRADES. Buyer and Buyer's Agent to verify all information deemed important and necessary during due diligence. Buyer to verify all information during due diligence.
Property Features
County: Baldwin
MLS Area: Foley 2
Subdivision: Live Oak Village
Directions: From downtown Foley, head north on AL-59. Turn left onto Underwood Rd. Turn left onto Live Oak Blvd, turn left into Savannah. The home will be on the left.
Full Baths: 2
1/2 Baths: 1
Fireplace Description: Family Room
Heat/Cooling: Electric, Heat Pump
Floors: Tile, Luxury Vinyl Plank
Appliances: Dishwasher, Disposal, Dryer, Microwave, Electric Range, Refrigerator, Washer, Electric Water Heater
Master on Main: Yes
Style: Other-See Remarks
Construction/Foundation: Concrete Board, Wood Frame
Roof: Metal
Utilities: See Remarks
Parking Description: Double Garage, Automatic Garage Door
Has a Pool: Yes
Lot Description: Less than 1 acre, Corner Lot
Lot Size in Acres: 0.16
Waterfront Description: No Waterfront
Unit View: None/Not Applicable
Elementary School: Foley Elementary
Middle School: Foley Middle
High School: Foley High
Property Type: SFR
Property SubType: Other-See Remarks
Year Built: 1999
Status: Active
Fees Include: Other-See Remarks, Clubhouse, Pool
HOA Fee: $270
HOA Frequency: Monthly
Amenities: Clubhouse, Fitness Center, Pool - Indoor, Landscaping, Meeting Room, Pool - Outdoor, Gated, 55 Plus Community
$ per month
Year Fixed. % Interest Rate.
| Principal + Interest: | $ |
| Monthly Tax: | $ |
| Monthly Insurance: | $ |
Listing Courtesy of EXIT Realty Lyon & Assoc.Fhope 251-929-4545

© 2026 Baldwin County Association of REALTORS®. All rights reserved.
The data relating to real estate on this website comes in part from the Internet Data Exchange (IDX) program of the Baldwin County Association of REALTORS®. IDX information is provided exclusively for consumers' personal, non-commercial use, and may not be used for any purpose other than to identify prospective properties consumers may be interested in purchasing. All data is deemed reliable but is not guaranteed accurate.
Baldwin County data last updated at January 7, 2026, 7:44 PM CT
Real Estate IDX Powered by iHomefinder

